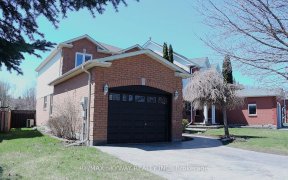


Offers are welcome at any time at 262 Swindells St., Bowmanville, situated in a sought-after, family-oriented neighbourhood. It's conveniently close to schools, parks, and more. This roomy 3-bedroom, 2.5-bathroom townhouse has received stylish updates throughout. The main floor boasts a new kitchen with stainless steel appliances and a...
Offers are welcome at any time at 262 Swindells St., Bowmanville, situated in a sought-after, family-oriented neighbourhood. It's conveniently close to schools, parks, and more. This roomy 3-bedroom, 2.5-bathroom townhouse has received stylish updates throughout. The main floor boasts a new kitchen with stainless steel appliances and a quartz countertop with a matching backsplash. The breakfast area features a walkout to the backyard. The living and dining rooms offer an open-concept design. Upstairs, the large primary bedroom includes a walk-in closet and a 4-piece ensuite. Two additional bedrooms and a main 4-piece bathroom complete this level. The garage provides handy access to the backyard.
Property Details
Size
Parking
Build
Heating & Cooling
Utilities
Rooms
Kitchen
8′10″ x 9′10″
Breakfast
7′6″ x 9′10″
Dining
15′9″ x 19′8″
Living
15′9″ x 19′8″
Prim Bdrm
11′1″ x 16′4″
2nd Br
7′10″ x 13′1″
Ownership Details
Ownership
Taxes
Source
Listing Brokerage
For Sale Nearby
Sold Nearby

- 3
- 3

- 3
- 3

- 3
- 3

- 3
- 3

- 1,500 - 2,000 Sq. Ft.
- 4
- 4

- 4
- 4

- 3
- 3

- 3
- 3
Listing information provided in part by the Toronto Regional Real Estate Board for personal, non-commercial use by viewers of this site and may not be reproduced or redistributed. Copyright © TRREB. All rights reserved.
Information is deemed reliable but is not guaranteed accurate by TRREB®. The information provided herein must only be used by consumers that have a bona fide interest in the purchase, sale, or lease of real estate.








