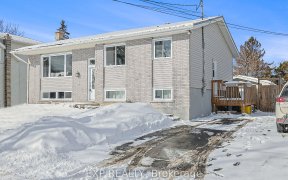


Stunning newer townhome in the heart of Carleton Place! Thoughtfully upgraded & meticulously well maintained this 3 bed, 3.5 bath home boasts modern finishes & a captivating open concept layout. The main level features tile & hardwood flooring in pristine condition, 9 ft ceilings & spacious living area with cozy gas fireplace. The chefs...
Stunning newer townhome in the heart of Carleton Place! Thoughtfully upgraded & meticulously well maintained this 3 bed, 3.5 bath home boasts modern finishes & a captivating open concept layout. The main level features tile & hardwood flooring in pristine condition, 9 ft ceilings & spacious living area with cozy gas fireplace. The chefs kitchen is equipped with stainless appliances, quartz countertops, sleek cabinets & centre island. Upstairs you will find 3 spacious bedrooms each with a walk-in closet, a huge family bathroom with stand up shower & soaker tub & convenient laundry closet. The primary bedroom retreat is spacious with an elegant ensuite bathroom & glass-enclosed shower. The lower level is fully finished and includes an additional partial bath & storage. Outside, the fully fenced and south facing backyard offers a sunny & private retreat perfect for relaxing or entertaining. Move in ready home in a great area! 24 hr irrev. & Sch B with offers.
Property Details
Size
Parking
Lot
Build
Heating & Cooling
Utilities
Rooms
Foyer
4′11″ x 7′7″
Bathroom
3′3″ x 5′9″
Kitchen
10′6″ x 10′10″
Dining Room
7′9″ x 14′10″
Living Room
10′8″ x 13′9″
Primary Bedroom
10′8″ x 15′3″
Ownership Details
Ownership
Taxes
Source
Listing Brokerage
For Sale Nearby
Sold Nearby

- 3
- 4

- 3
- 3

- 3
- 3

- 3
- 3

- 3
- 3

- 3
- 3

- 3
- 3

- 3
- 3
Listing information provided in part by the Ottawa Real Estate Board for personal, non-commercial use by viewers of this site and may not be reproduced or redistributed. Copyright © OREB. All rights reserved.
Information is deemed reliable but is not guaranteed accurate by OREB®. The information provided herein must only be used by consumers that have a bona fide interest in the purchase, sale, or lease of real estate.








