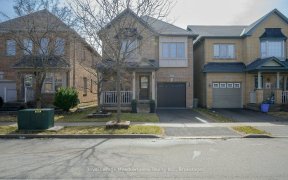


Experience the charm of 262 McCready Drive, a first-time offering of this stunning all brick, detached 4-Bedroom home. Meticulously maintained and cared for, it features 9 foot ceilings and open concept living space on the main floor, lots of windows for natural light and a large eat-in kitchen with sliding door access to the backyard. In...
Experience the charm of 262 McCready Drive, a first-time offering of this stunning all brick, detached 4-Bedroom home. Meticulously maintained and cared for, it features 9 foot ceilings and open concept living space on the main floor, lots of windows for natural light and a large eat-in kitchen with sliding door access to the backyard. In addition, experience year-round comfort with the new roof (2022) and floors (2023). Nestled in a popular neighbourhood, offering stunning views of the Niagara Escarpment, plenty of green space and home to the New Sherwood Community Centre & Library. Located across the street from the community park, just steps to schools, shopping and close to highway 401. This is the perfect place to call home! New Floors (2023), Roof (2022)
Property Details
Size
Parking
Build
Heating & Cooling
Utilities
Rooms
Prim Bdrm
17′7″ x 12′0″
2nd Br
12′7″ x 12′0″
3rd Br
10′7″ x 12′8″
4th Br
10′11″ x 10′11″
Bathroom
Bathroom
Bathroom
Bathroom
Ownership Details
Ownership
Taxes
Source
Listing Brokerage
For Sale Nearby
Sold Nearby

- 4
- 4

- 2,500 - 3,000 Sq. Ft.
- 4
- 3

- 7
- 5

- 2,000 - 2,500 Sq. Ft.
- 6
- 4

- 4000 Sq. Ft.
- 5
- 5

- 6
- 4

- 2,500 - 3,000 Sq. Ft.
- 4
- 4

- 5
- 4
Listing information provided in part by the Toronto Regional Real Estate Board for personal, non-commercial use by viewers of this site and may not be reproduced or redistributed. Copyright © TRREB. All rights reserved.
Information is deemed reliable but is not guaranteed accurate by TRREB®. The information provided herein must only be used by consumers that have a bona fide interest in the purchase, sale, or lease of real estate.








