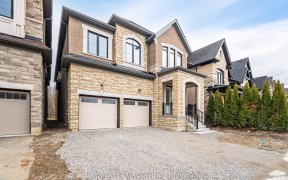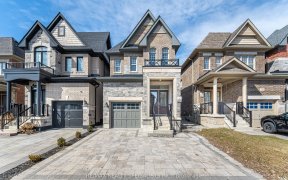


Priced to sell! Fully upgraded! This stunning detached property offers an incredible living experience. W/ 5 spacious bdrms, incl. main floor guest suite, dbl closets & 3pc en-suite for live-in parents, it provides flexible options for your family's needs. This home boasts beautiful hrdwd floors & lrg format tiles throughout, creating a...
Priced to sell! Fully upgraded! This stunning detached property offers an incredible living experience. W/ 5 spacious bdrms, incl. main floor guest suite, dbl closets & 3pc en-suite for live-in parents, it provides flexible options for your family's needs. This home boasts beautiful hrdwd floors & lrg format tiles throughout, creating a stylish ambiance. The kitchen is a chef's delight, equipped w/ built-in appl, wet bar & w/i pantry. The large centre island serves as a gathering spot for family & friends, providing the perfect space for entertaining.The 2nd flr features 4 bdrms & a convertible fam rm, allowing for adaptability to your lifestyle. The luxurious mstr has 2 w/i closets & a 5pc en-suite w/ soaker tub -its a tranquil retreat! Outside, enjoy ample street parking due to no front homes, while across the st, trails & greenery invite you to explore the natural beauty. This Kleinburg gem offers outstanding value. Don't wait seize this opportunity to live in a magazine-worthy home 200amp electrical panel. CAT6 cabling throughout. Much of the material to complete basement is there including kitchen cabinets, countertops, bathroom vanities, tiles, etc - enquire for more details.
Property Details
Size
Parking
Build
Heating & Cooling
Utilities
Rooms
Family
17′9″ x 12′9″
Kitchen
14′9″ x 10′4″
Breakfast
16′11″ x 11′8″
Other
9′11″ x 4′11″
Dining
7′7″ x 10′0″
Living
7′7″ x 16′4″
Ownership Details
Ownership
Taxes
Source
Listing Brokerage
For Sale Nearby
Sold Nearby

- 3,000 - 3,500 Sq. Ft.
- 5
- 4

- 2,500 - 3,000 Sq. Ft.
- 4
- 4

- 3,000 - 3,500 Sq. Ft.
- 5
- 4

- 4
- 3

- 4
- 5

- 4
- 4

- 3,000 - 3,500 Sq. Ft.
- 6
- 5

- 3,000 - 3,500 Sq. Ft.
- 4
- 4
Listing information provided in part by the Toronto Regional Real Estate Board for personal, non-commercial use by viewers of this site and may not be reproduced or redistributed. Copyright © TRREB. All rights reserved.
Information is deemed reliable but is not guaranteed accurate by TRREB®. The information provided herein must only be used by consumers that have a bona fide interest in the purchase, sale, or lease of real estate.








