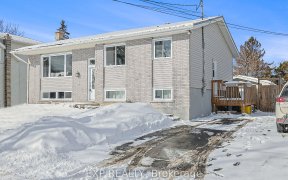


Welcome Home! Pristine executive, 3 bed/2 bath townhouse located in the family community of Carleton Crossing. This lovely home has been meticulously maintained & features a welcoming main floor open concept floor plan enhanced by sunlit windows & hardwood flooring. Spacious chef style kitchen has an abundance of cupboards, countertops,...
Welcome Home! Pristine executive, 3 bed/2 bath townhouse located in the family community of Carleton Crossing. This lovely home has been meticulously maintained & features a welcoming main floor open concept floor plan enhanced by sunlit windows & hardwood flooring. Spacious chef style kitchen has an abundance of cupboards, countertops, centre island and stainless steel appliances. Elegant living/dining room with large windows & gas burning fireplace. Patio door access to a private landscaped fenced yard with custom deck. Beautiful primary bedroom with oversized closet & easy access to spa like 4-piece bath with soaker tub & separate shower. Secondary bedrooms are generously sized. Second floor laundry. Finished basement allows for additional living space with a recreation room & den/office. This beautiful home boasts numerous upgrades throughout with easy access to 417 & within close proximity to schools, parks, trails, river, shopping and everything that Carleton Place has to offer!
Property Details
Size
Parking
Lot
Build
Heating & Cooling
Utilities
Rooms
Foyer
4′10″ x 6′3″
Dining Rm
15′4″ x 8′4″
Living Rm
18′3″ x 10′7″
Kitchen
11′6″ x 11′8″
Bath 2-Piece
3′5″ x 6′7″
Primary Bedrm
13′5″ x 18′10″
Ownership Details
Ownership
Taxes
Source
Listing Brokerage
For Sale Nearby
Sold Nearby

- 1600 Sq. Ft.
- 3
- 2

- 3
- 2

- 3
- 2

- 3
- 3

- 3
- 3

- 3
- 3

- 3
- 3

- 3
- 3
Listing information provided in part by the Ottawa Real Estate Board for personal, non-commercial use by viewers of this site and may not be reproduced or redistributed. Copyright © OREB. All rights reserved.
Information is deemed reliable but is not guaranteed accurate by OREB®. The information provided herein must only be used by consumers that have a bona fide interest in the purchase, sale, or lease of real estate.








