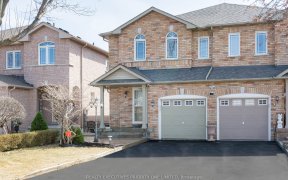


Welcome To This Stunning Semi-Detached Home Nestled In Desirable Maple *Around 2,300 SF Luxury Living Space (1581 plus 710 Sqft Finished Bsmt) * Stylish Layout Starting From A Modern Custom Entry Door W/Glass Inserts & Digital Keyless Lock * Freshly Painted Main & 2nd Flr * Newer Bsmt Paint (2021) * Hardwood Flrs * Pot Lights Throughout *...
Welcome To This Stunning Semi-Detached Home Nestled In Desirable Maple *Around 2,300 SF Luxury Living Space (1581 plus 710 Sqft Finished Bsmt) * Stylish Layout Starting From A Modern Custom Entry Door W/Glass Inserts & Digital Keyless Lock * Freshly Painted Main & 2nd Flr * Newer Bsmt Paint (2021) * Hardwood Flrs * Pot Lights Throughout * Open-Concept Main Flr Seamlessly Connecting The Kitchen to The Family & Dining Areas * Modern Kitchen W/ Centre Island, S/S Appliances, Backsplash, Granite Countertop & Eat-In Breakfast Area * W/O To Oversized & Fully Fenced Landscaped Backyard * Fully Finished Lower Level W/Sep Entrance, Kitchen, S/S Appl, Bedroom, Full Bathrm W/ Glass Shower & 2nd Set Washer/Dryer * Ready For Potential Income * Extended Driveway W/Interlocking * Close To Transit, Maple Go Station, Parks, Schools * Minutes To Vaughan Mills Shopping Mall, Canadas Wonderland, Plazas, Hwy 400 & More * Move In Ready! 2 Kitchens, 2 Laundry Sets, Potential Income Bsmt (Kit/Washrm/Laund Rm & Bedrm)
Property Details
Size
Parking
Build
Heating & Cooling
Utilities
Rooms
Family
10′7″ x 20′12″
Dining
10′7″ x 20′12″
Kitchen
9′6″ x 9′9″
Prim Bdrm
9′7″ x 21′5″
2nd Br
8′11″ x 13′6″
3rd Br
14′1″ x 17′11″
Ownership Details
Ownership
Taxes
Source
Listing Brokerage
For Sale Nearby
Sold Nearby

- 4
- 4

- 3
- 4

- 3
- 4

- 3
- 3

- 3
- 4

- 4
- 4

- 4
- 4

- 1,100 - 1,500 Sq. Ft.
- 3
- 4
Listing information provided in part by the Toronto Regional Real Estate Board for personal, non-commercial use by viewers of this site and may not be reproduced or redistributed. Copyright © TRREB. All rights reserved.
Information is deemed reliable but is not guaranteed accurate by TRREB®. The information provided herein must only be used by consumers that have a bona fide interest in the purchase, sale, or lease of real estate.








