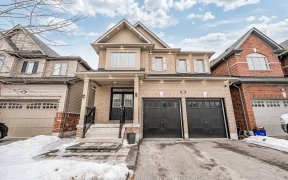
2616 Standardbred Dr
Standardbred Dr, Windfields, Oshawa, ON, L1H 7K4



Location! Location!Location!!Welcome To This Luxurious Home Situated On A Premium Corner Lot In The Prestigious Community Of Durham. Stunning 4 Br Detached House In One Of The Most Desirable Areas Of North Oshawa! This Home Has It All! Spectacularly Upgraded With Attention To Fine Details Inside And Out. Beautiful Brick Exterior. Huge...
Location! Location!Location!!Welcome To This Luxurious Home Situated On A Premium Corner Lot In The Prestigious Community Of Durham. Stunning 4 Br Detached House In One Of The Most Desirable Areas Of North Oshawa! This Home Has It All! Spectacularly Upgraded With Attention To Fine Details Inside And Out. Beautiful Brick Exterior. Huge Great/Dining & Living Room And Exquisitely Designed Open Concept Kitchen W/Quartz Countertop, S/S Appliances, and Extra Cabinetry. Massive 4 Bedrooms and 4 Washrooms with Primary Bedroom Featuring A Stunning 5Pc Ensuite! Local Amenities Include Restaurants, Cafe, School. Double Garage, 9' Ceiling Main Floor With Central Island Kitchen, Fireplace, Pot Lights Oak Hardwood Stairs, Smooth Ceiling, Upgraded Main Floor Tall Doors, Laundry, Stainless Steel Kitchen Appliances, Backsplash, Hrv System, Close To University And Durham College, Highway, Public Transit, Shopping & Etc
Property Details
Size
Parking
Build
Heating & Cooling
Utilities
Rooms
Great Rm
12′1″ x 14′11″
Dining
13′1″ x 11′1″
Living
13′5″ x 11′1″
Kitchen
8′7″ x 12′11″
Breakfast
8′11″ x 13′7″
Prim Bdrm
13′7″ x 16′9″
Ownership Details
Ownership
Taxes
Source
Listing Brokerage
For Sale Nearby
Sold Nearby

- 1,500 - 2,000 Sq. Ft.
- 4
- 4

- 1,500 - 2,000 Sq. Ft.
- 3
- 3

- 2,500 - 3,000 Sq. Ft.
- 4
- 5

- 6
- 5

- 4
- 3

- 4
- 3

- 2,500 - 3,000 Sq. Ft.
- 4
- 4

- 1,500 - 2,000 Sq. Ft.
- 3
- 3
Listing information provided in part by the Toronto Regional Real Estate Board for personal, non-commercial use by viewers of this site and may not be reproduced or redistributed. Copyright © TRREB. All rights reserved.
Information is deemed reliable but is not guaranteed accurate by TRREB®. The information provided herein must only be used by consumers that have a bona fide interest in the purchase, sale, or lease of real estate.







