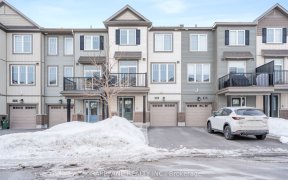


Brand new with multiple carefully selected?designer upgrades inside & out makes this home stand out above the rest.Lovely hardwood flooring on main & in oversized primary bedroom on second level. A stunning kitchen with granite counters, glass backsplash?and stainless appliances, adjacent to patio doors leading to the east facing...
Brand new with multiple carefully selected?designer upgrades inside & out makes this home stand out above the rest.Lovely hardwood flooring on main & in oversized primary bedroom on second level. A stunning kitchen with granite counters, glass backsplash?and stainless appliances, adjacent to patio doors leading to the east facing backyard. 9'ceilings, additional potlights, gas fireplace & expansive windows create a beautiful and bright living space. Following the oak staircase with upgraded railings, you'll find a laundry room w/additional?cabinets, 4 bedrooms and gorgeous bathrooms, the ensuite with free standing tub and separate shower, double sinks with quartz. Basement windows were enlarged to create a "look-out" + rough-in is in place. ?Walking distance to schools & parks. No conveyance of offers prior to 4:00 p.m. January 11, 2021 subject to conditions/exceptions. Offer received presenting at 8:45 pm Thursday January 6, 2021.
Property Details
Size
Parking
Lot
Build
Rooms
Living Rm
12′6″ x 15′3″
Kitchen
12′10″ x 14′11″
Dining Rm
10′0″ x 12′0″
Bath 2-Piece
4′11″ x 5′4″
Foyer
7′2″ x 7′7″
Primary Bedrm
12′9″ x 18′1″
Ownership Details
Ownership
Taxes
Source
Listing Brokerage
For Sale Nearby
Sold Nearby

- 4
- 4

- 4
- 4

- 4
- 3

- 4
- 3

- 4
- 3

- 4
- 3

- 5
- 4

- 3
- 3
Listing information provided in part by the Ottawa Real Estate Board for personal, non-commercial use by viewers of this site and may not be reproduced or redistributed. Copyright © OREB. All rights reserved.
Information is deemed reliable but is not guaranteed accurate by OREB®. The information provided herein must only be used by consumers that have a bona fide interest in the purchase, sale, or lease of real estate.








