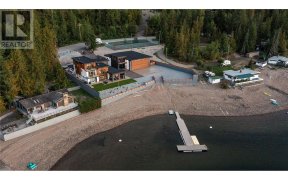


Quick Summary
Quick Summary
- Lake view property below assessment value
- 5 bedrooms, 4 bathrooms
- Open concept kitchen with high end finishes
- 24'x24' detached workshop
- Attached double garage
- Great room in basement with pool table
- Quick access to yard from basement
Lake view and marketed below BC Assessment value for the second year. iGuide virtual tour and floor plan confirm property features -- take a look. Bedrooms (5), Bathrooms (4), open concept kitchen with silestone counters and stainless steel applicances. Detached 24'x24' workshop and attached double garage. Great room in basement with... Show More
Lake view and marketed below BC Assessment value for the second year. iGuide virtual tour and floor plan confirm property features -- take a look. Bedrooms (5), Bathrooms (4), open concept kitchen with silestone counters and stainless steel applicances. Detached 24'x24' workshop and attached double garage. Great room in basement with pool table and quick access to the yard. (id:54626)
Additional Media
View Additional Media
Property Details
Size
Parking
Build
Heating & Cooling
Utilities
Rooms
5pc Ensuite bath
11′5″ x 14′1″
Primary Bedroom
19′0″ x 26′0″
Storage
12′5″ x 5′8″
Utility room
9′0″ x 6′7″
Other
9′3″ x 7′1″
4pc Bathroom
5′8″ x 10′0″
Ownership Details
Ownership
Book A Private Showing
For Sale Nearby
The trademarks REALTOR®, REALTORS®, and the REALTOR® logo are controlled by The Canadian Real Estate Association (CREA) and identify real estate professionals who are members of CREA. The trademarks MLS®, Multiple Listing Service® and the associated logos are owned by CREA and identify the quality of services provided by real estate professionals who are members of CREA.









