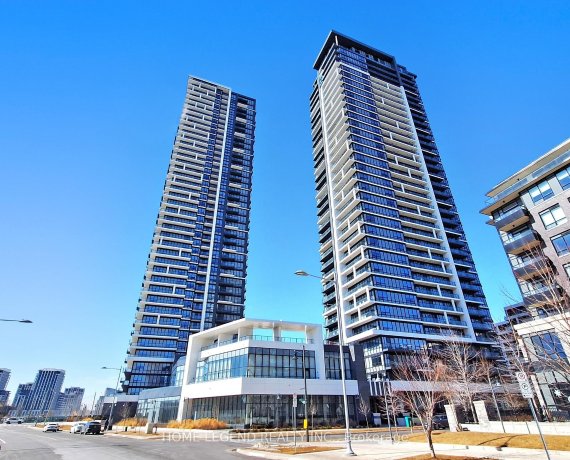
2610 - 8 Water Walk Dr
Water Walk Dr, Unionville, Markham, ON, L3R 6L4



Must See!! Welcome to the Luxury 3-Year New Riverview Condos in the Center of Markham. This 1,019 Sq. Ft. Luxury 2BR + Den Condo on 26/F Offers Breathtaking Panoramic North/East Views of the City Skyline. The Airy Floor-to-Ceiling Windows Together with the 9' Ceiling Accentuates the Flooding Natural Light. Relax or Entertain in Your Sleek... Show More
Must See!! Welcome to the Luxury 3-Year New Riverview Condos in the Center of Markham. This 1,019 Sq. Ft. Luxury 2BR + Den Condo on 26/F Offers Breathtaking Panoramic North/East Views of the City Skyline. The Airy Floor-to-Ceiling Windows Together with the 9' Ceiling Accentuates the Flooding Natural Light. Relax or Entertain in Your Sleek Contemporary Kitchen Featuring Two-Tone Cabinetry, Oversized Quartz Island, High-End Built-In Stainless Steel Appliances and Lots of Storage Space. Create Memories in Your Cozy Living/Dining Room or Enjoy Your Favourite Book or Coffee Admiring the Expansive Rouge River & Ravine View from Your Two Balconies. The Functional Split-Bedroom Layout Offers Privacy to Both Master Retreats with Spa-Inspired 4-Piece Ensuites. Bonus Den/Study with French Door and Walkout to a 2nd Balcony Makes it a Perfect Home Office or Guest Suite. Detailed Designer Upgrades Such as Crown Moulding, Upgraded Roller Shades, and Plumbing Fixtures Complete the Sophisticated Look and Feel of Your Luxury Home. Low Condo Fee Includes Heat, AC, Internet (for 5 years), One Locker and Parking. Well Management by Times Group, The Riverview Condo Features a Secure Smart System, Automated Parcel Pick Up, 24/7 Concierge, 2-Storey Pavilion, Fully Equipped Gym, Business Centre, Quiet Library, BBQ Rooftop Terrace, Outdoor Park and More. Within the Highly Desirable Unionville High School Boundary. Close to Neighbourhood Amenities Such As Whole Foods, LCBO, Downtown Markham and Main Street Shopping, Restaurants, Cinema, Toogood Pond, Go Station, Highway 404 & 407. Come and Experience the True Definition of Luxury and Elegant Condo Living... This is the Perfect Place You Can Truly Call Home!
Additional Media
View Additional Media
Property Details
Size
Parking
Build
Heating & Cooling
Ownership Details
Ownership
Condo Policies
Taxes
Condo Fee
Source
Listing Brokerage
Book A Private Showing
For Sale Nearby
Sold Nearby

- 700 - 799 Sq. Ft.
- 2
- 2

- 600 - 699 Sq. Ft.
- 2
- 1

- 1,000 - 1,199 Sq. Ft.
- 2
- 3

- 700 - 799 Sq. Ft.
- 2
- 2

- 1,200 - 1,399 Sq. Ft.
- 3
- 2

- 1,600 - 1,799 Sq. Ft.
- 3
- 3

- 1,000 - 1,199 Sq. Ft.
- 3
- 3

- 600 - 699 Sq. Ft.
- 1
- 2
Listing information provided in part by the Toronto Regional Real Estate Board for personal, non-commercial use by viewers of this site and may not be reproduced or redistributed. Copyright © TRREB. All rights reserved.
Information is deemed reliable but is not guaranteed accurate by TRREB®. The information provided herein must only be used by consumers that have a bona fide interest in the purchase, sale, or lease of real estate.







