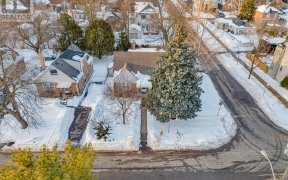


**Spectacular**A"Lifestyle" Family Hm**L-U-X-U-R-I-O-U-S Custom-Built--Only--5Yrs Hm & Superbly Situated On a Coveted Demand-Fam Blcok**Impeccable Details & Meticulous Craftmanship--Incredibly Spacious & Abundant Natural Sunfilled Thru Oversized Wnws/South-Facing & Hi Ceilings----Apx 2700Sf--1st/2nd Flrs+Finished W/Out Bsmt As Per...
**Spectacular**A"Lifestyle" Family Hm**L-U-X-U-R-I-O-U-S Custom-Built--Only--5Yrs Hm & Superbly Situated On a Coveted Demand-Fam Blcok**Impeccable Details & Meticulous Craftmanship--Incredibly Spacious & Abundant Natural Sunfilled Thru Oversized Wnws/South-Facing & Hi Ceilings----Apx 2700Sf--1st/2nd Flrs+Finished W/Out Bsmt As Per Mapc***Gracious Entrance Foyer Leading Classic Library**Formal Lr/Dr W/Hi Ceiling(14Ft-Foyer,11Ft-Bsmt,10Ft Main)**Perfect For Hosting Culinary Chef's Kit W/Top-Of-Line Appl(Subzero-Wolf Brand)/C-Island W/Large Breakfast Bar & Sun-filled/Fam Gathering Fam W/A Walk-Out To Real Deck*Unbelievable Spacious Prim Bedrm W/Vaulted-Hi Ceiling W/Heated Ensuite & All Principal Bedrms W/Ensuites*2nd Flr Laundry Rm**Gorgeous Rec Rm W/About 11Ft Ceiling & HEATED FLR & W/O To Yard**Super Sunny & Sparking Clean Hm** *Top-Of-The Line Appl(Panelled Subzero Fridge,Wolf Gas 6Burner Stove,Wolf B/I Microwave,B/I Panelled Dishwasher),F/L Washer/Dryer,Fireplaces,Cvac,B/I Speakers,Pot Lits-Chandeliers/Indirect Lits/Valance Lits,H-E-A-Ted Flr,B-Ins Shelves-Bkcas
Property Details
Size
Parking
Build
Heating & Cooling
Utilities
Rooms
Library
9′2″ x 9′8″
Living
15′11″ x 16′3″
Dining
10′11″ x 14′1″
Kitchen
10′4″ x 19′8″
Breakfast
Other
Family
13′9″ x 15′10″
Ownership Details
Ownership
Taxes
Source
Listing Brokerage
For Sale Nearby
Sold Nearby

- 3,500 - 5,000 Sq. Ft.
- 5
- 7

- 4
- 3

- 2,500 - 3,000 Sq. Ft.
- 5
- 6

- 4
- 4

- 3
- 2

- 4
- 3

- 5
- 4

- 3
- 3
Listing information provided in part by the Toronto Regional Real Estate Board for personal, non-commercial use by viewers of this site and may not be reproduced or redistributed. Copyright © TRREB. All rights reserved.
Information is deemed reliable but is not guaranteed accurate by TRREB®. The information provided herein must only be used by consumers that have a bona fide interest in the purchase, sale, or lease of real estate.








