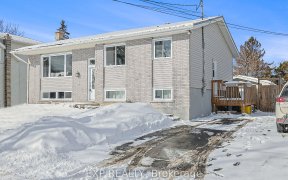


Welcome Home! You will fall in love with this meticulously maintained 3 bed/3 bath semi nestled on a private & tranquil street in the Family Community of Carleton Place. Open concept floor plan displays an elegant living room with corner gas fireplace & large sunlit windows. Gleaming hardwood & tile flooring throughout. Lovely eat-in...
Welcome Home! You will fall in love with this meticulously maintained 3 bed/3 bath semi nestled on a private & tranquil street in the Family Community of Carleton Place. Open concept floor plan displays an elegant living room with corner gas fireplace & large sunlit windows. Gleaming hardwood & tile flooring throughout. Lovely eat-in kitchen with an abundance of cupboards, breakfast island & stainless-steel appliances. Main floor powder room. Exquisite spacious primary bedroom with large windows & wall of closets. Secondary bedrooms are generously sized with easy access to a spa like 4-piece bath with soaker tub. Finished lower level with recreation room, 3 piece-bath and storage. Gorgeous grounds featuring a backyard oasis with a custom-built deck with pergola overlooking a large private, fenced in yard This beautiful home is move in ready! Easy access to 417 and within close proximity to schools, parks, shopping, restaurants & everything that the Town of Carleton Place has to offer!
Property Details
Size
Parking
Lot
Build
Heating & Cooling
Utilities
Rooms
Foyer
9′11″ x 6′0″
Living Rm
10′2″ x 16′6″
Kitchen
8′8″ x 13′6″
Dining Rm
9′0″ x 11′0″
Bath 2-Piece
3′2″ x 6′6″
Primary Bedrm
22′2″ x 17′3″
Ownership Details
Ownership
Taxes
Source
Listing Brokerage
For Sale Nearby
Sold Nearby

- 4
- 3

- 5
- 4

- 3
- 3

- 4
- 3

- 4
- 3

- 3
- 3

- 3
- 3

- 3
- 3
Listing information provided in part by the Ottawa Real Estate Board for personal, non-commercial use by viewers of this site and may not be reproduced or redistributed. Copyright © OREB. All rights reserved.
Information is deemed reliable but is not guaranteed accurate by OREB®. The information provided herein must only be used by consumers that have a bona fide interest in the purchase, sale, or lease of real estate.








