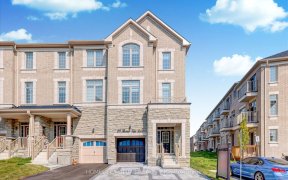


Where Markham Meets Toronto. The Most Sought-After Place. Beautiful Brand Unit, Spacious Functional Design With Over 2300 Sq Ft, Luxury Features, Soaring Nine Foot Ceiling On First And Second Floors, Four Bathrooms, Wrought Iron Pickets Stairs, Harwood On First, Second & Third Floors, Very Beautiful Extended Kitchen, Quartz Kitchen...
Where Markham Meets Toronto. The Most Sought-After Place. Beautiful Brand Unit, Spacious Functional Design With Over 2300 Sq Ft, Luxury Features, Soaring Nine Foot Ceiling On First And Second Floors, Four Bathrooms, Wrought Iron Pickets Stairs, Harwood On First, Second & Third Floors, Very Beautiful Extended Kitchen, Quartz Kitchen Countertop And Quartz Countertop With Under-Mount Sink In All Bathrooms, Glass Shower Door In Primary Room. Double Car Garage With Driveway. Great Schools. Three-Piece Rough-In For Future Basement Washroom. Rough-In For Future Central Air-Conditioning. . Buyer/Buyer's Agent Has To Verify All The Measurements.
Property Details
Size
Parking
Build
Heating & Cooling
Utilities
Rooms
Rec
Other
Family
Family Room
Living
Living Room
Kitchen
Kitchen
Prim Bdrm
Primary Bedroom
2nd Br
Bedroom
Ownership Details
Ownership
Taxes
Source
Listing Brokerage
For Sale Nearby
Sold Nearby

- 2,000 - 2,500 Sq. Ft.
- 3
- 4

- 2,500 - 3,000 Sq. Ft.
- 4
- 4

- 2,500 - 3,000 Sq. Ft.
- 4
- 4

- 2,500 - 3,000 Sq. Ft.
- 4
- 4

- 2,500 - 3,000 Sq. Ft.
- 6
- 5

- 6
- 5

- 4
- 4

- 2,500 - 3,000 Sq. Ft.
- 4
- 4
Listing information provided in part by the Toronto Regional Real Estate Board for personal, non-commercial use by viewers of this site and may not be reproduced or redistributed. Copyright © TRREB. All rights reserved.
Information is deemed reliable but is not guaranteed accurate by TRREB®. The information provided herein must only be used by consumers that have a bona fide interest in the purchase, sale, or lease of real estate.








