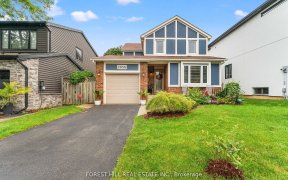


Offers Welcome Anytime! 2608 Oak Row Is The Home You Do Not Want To Miss! This Beautiful Owner-Occupied 3+1 Side-Split Offers A Smart Floor Plan With Minimal Stairs. It Has Been Proudly Maintained By The Same Family Over The Last 29 Years With $$$ In Updates Spent Throughout Including Brand New Roof, New Spa-Like Bathroom In Basement, New...
Offers Welcome Anytime! 2608 Oak Row Is The Home You Do Not Want To Miss! This Beautiful Owner-Occupied 3+1 Side-Split Offers A Smart Floor Plan With Minimal Stairs. It Has Been Proudly Maintained By The Same Family Over The Last 29 Years With $$$ In Updates Spent Throughout Including Brand New Roof, New Spa-Like Bathroom In Basement, New Hardwood Flooring Upstairs + More. The Tree- Lined Street Will Take Your Breath Away As Will The 66X122 Ft Corner Lot. Stainless Steel: Fridge, Gas Stove, Built-In Microwave/Hood Fan, Dishwasher. Washer And Dryer. Existing Light Fixtures And Window Coverings. Furnace & Ac Unit. Fireplace Garage Door Opener. Outdoor Garden Shed. Hot Water Tank (R)
Property Details
Size
Parking
Rooms
Living
12′7″ x 16′6″
Dining
10′9″ x 9′8″
Kitchen
10′9″ x 13′5″
Prim Bdrm
12′7″ x 12′2″
2nd Br
11′8″ x 12′2″
3rd Br
11′8″ x 8′11″
Ownership Details
Ownership
Taxes
Source
Listing Brokerage
For Sale Nearby
Sold Nearby

- 3
- 3

- 2,000 - 2,500 Sq. Ft.
- 4
- 3

- 5
- 4

- 4
- 2
- 3
- 2

- 4
- 3

- 4
- 3

- 3
- 2
Listing information provided in part by the Toronto Regional Real Estate Board for personal, non-commercial use by viewers of this site and may not be reproduced or redistributed. Copyright © TRREB. All rights reserved.
Information is deemed reliable but is not guaranteed accurate by TRREB®. The information provided herein must only be used by consumers that have a bona fide interest in the purchase, sale, or lease of real estate.








