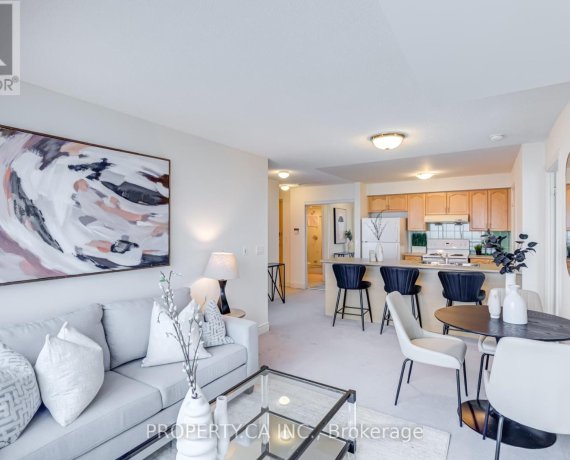
2607 - 50 Brian Harrison Way
Brian Harrison Way, Scarborough, Toronto, ON, M1P 5J4



Welcome to 50 Brian Harrison Way, where comfort meets convenience in this bright and airy 2-bedroom, 2-bathroom condo. Featuring a functional split-bedroom layout, this meticulously maintained and freshly painted condo boasts large, bright windows, an open-concept design, and a private balcony perfect for unwinding with stunning... Show More
Welcome to 50 Brian Harrison Way, where comfort meets convenience in this bright and airy 2-bedroom, 2-bathroom condo. Featuring a functional split-bedroom layout, this meticulously maintained and freshly painted condo boasts large, bright windows, an open-concept design, and a private balcony perfect for unwinding with stunning panoramic views. Enjoy the luxury of all-inclusive utilities, plus one parking space and a locker for added storage. The open concept kitchen offers ample cabinetry and counter space, while the primary suite is a true retreat with a private ensuite bath. Located in the vibrant heart of Scarborough, you're just steps from Scarborough Town Centre shopping, dining, and entertainment. Commuting is effortless with direct TTC and GO Transit access, plus Highway 401 minutes away. Residents enjoy world-class amenities, including a 24-hour concierge, indoor pool, gym, sauna, party room, and guest suites. This is a rare chance to own a move-in-ready home in one of Scarborough's most sought-after buildings. Book your private tour today! (id:54626)
Additional Media
View Additional Media
Property Details
Size
Parking
Condo
Condo Amenities
Heating & Cooling
Rooms
Living room
10′6″ x 17′11″
Dining room
10′6″ x 17′11″
Kitchen
7′6″ x 8′6″
Primary Bedroom
10′0″ x 12′4″
Bedroom 2
8′9″ x 10′11″
Ownership Details
Ownership
Condo Fee
Book A Private Showing
For Sale Nearby
Sold Nearby

- 3
- 2

- 600 - 699 Sq. Ft.
- 1
- 1

- 2
- 2

- 700 - 799 Sq. Ft.
- 2
- 2

- 1
- 1

- 1
- 1

- 600 - 699 Sq. Ft.
- 1
- 1

- 1
- 1
The trademarks REALTOR®, REALTORS®, and the REALTOR® logo are controlled by The Canadian Real Estate Association (CREA) and identify real estate professionals who are members of CREA. The trademarks MLS®, Multiple Listing Service® and the associated logos are owned by CREA and identify the quality of services provided by real estate professionals who are members of CREA.








