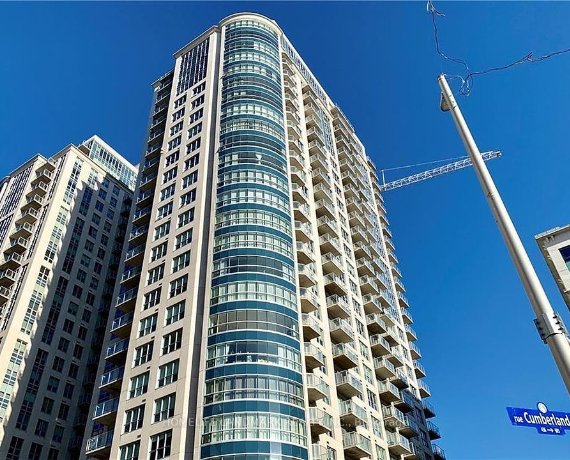
2607 - 195 Besserer St
Besserer St, Old City, Ottawa, ON, K1N 0B6



This Stunning Sub-Penthouse 1-Bed, 1-Bath Condo Offers Modern Upgrades And Is In Excellent Condition. The Spacious Kitchen Features Stainless Steel Appliances, Upgraded Cabinetry With Valance Lighting And Glass Doors, A Quartz Countertop, A Honed Marble Mosaic Backsplash, And Premium Tile Flooring. A Stylish Eat-Up Island Makes It Perfect... Show More
This Stunning Sub-Penthouse 1-Bed, 1-Bath Condo Offers Modern Upgrades And Is In Excellent Condition. The Spacious Kitchen Features Stainless Steel Appliances, Upgraded Cabinetry With Valance Lighting And Glass Doors, A Quartz Countertop, A Honed Marble Mosaic Backsplash, And Premium Tile Flooring. A Stylish Eat-Up Island Makes It Perfect For Entertaining.The Open-Concept Living And Dining Area Boasts Upgraded Maple Hardwood Flooring, Four Pot Lights, And Expansive Windows That Flood The Space With Natural Light. The Generously Sized Bedroom Includes Maple Hardwood Flooring, A Large Walk-In Closet, And Sliding Glass Doors Leading To A Private Balcony. The Upgraded 4-Piece Bathroom Showcases A Quartz Vanity Countertop, Tile Flooring, And An Elegant Accent Tile Feature Around The Bathtub.Unbeatable Location & AmenitiesWith A Walk Score Of 99, This Is Truly A "Walkers Paradise." You'll Be Steps From Parliament Hill, The National Gallery, The Rideau Canal, Majors Hill Park, ByWard Market, The University Of Ottawa, Rideau Centre, And A Variety Of Bars, Restaurants, And Seasonal Festivals. The Area Also Boasts A Transit Score Of 91 ("Riders Paradise").Residents Enjoy Top-Tier Amenities, Including An Indoor Pool, A Fully Equipped Gym, A Sauna, A Party Room With An Outdoor Terrace, A Theatre Room, A Boardroom, A Recreation Room, And 24-Hour Concierge And Security.The Unit Has Been Owned By The Current Owner As Their Principal Residence, Never Rented, And Meticulously Maintained With Numerous Upgrades.
Property Details
Size
Parking
Build
Heating & Cooling
Rooms
Living Room
20′12″ x 10′11″
Kitchen
9′7″ x 6′4″
Primary Bedroom
11′5″ x 9′11″
Ownership Details
Ownership
Condo Policies
Taxes
Condo Fee
Source
Listing Brokerage
Book A Private Showing
For Sale Nearby
Sold Nearby

- 1
- 1

- 2
- 2

- 1

- 1
- 1

- 1
- 1

- 1
- 1

- 1
- 1

- 1
- 1
Listing information provided in part by the Toronto Regional Real Estate Board for personal, non-commercial use by viewers of this site and may not be reproduced or redistributed. Copyright © TRREB. All rights reserved.
Information is deemed reliable but is not guaranteed accurate by TRREB®. The information provided herein must only be used by consumers that have a bona fide interest in the purchase, sale, or lease of real estate.







