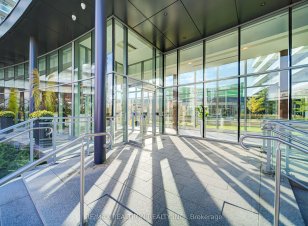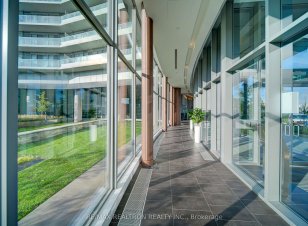
2606 - 115 McMahon Dr
McMahon Dr, North York, Toronto, ON, M2K 0E3



Discover the epitome of luxury living in this newly built 1-bedroom condo, ideally situated in the coveted Bayview Village community of North York. With soaring 9-foot ceilings and floor-to-ceiling windows, this bright suite is bathed in natural light and offers stunning southeast views from a high floor. The sleek, modern kitchen is... Show More
Discover the epitome of luxury living in this newly built 1-bedroom condo, ideally situated in the coveted Bayview Village community of North York. With soaring 9-foot ceilings and floor-to-ceiling windows, this bright suite is bathed in natural light and offers stunning southeast views from a high floor. The sleek, modern kitchen is equipped with integrated stainless steel appliances, quartz countertops, and a striking marble backsplash, creating a space that will impress even the most discerning buyers. The open-concept layout maximizes every inch, complemented by a spacious balcony perfect for enjoying morning coffee or evening sunsets. Elegant laminate flooring flows seamlessly throughout, enhancing the sun-drenched ambiance of this luxurious home. Convenience is at your doorstep with Leslie and Bessarion subway stations and Oriole GO Train station just a short walk away. Youll also be steps from North York General Hospital, WoodsyP ark, Canadian Tire, Ikea, Starbucks, and enjoy easy access to Highways 401 and 404. The building itself offers a wealth of amenities, including a gym, bowling alley, basketball and tennis courts, and more. Included with the unit are 1 parking space and 1 locker, offering the perfect blend of modern living and convenience. Don't miss the opportunity to make this stunning condo in an award-winning neighborhood your new home!
Property Details
Size
Parking
Build
Heating & Cooling
Ownership Details
Ownership
Condo Policies
Taxes
Condo Fee
Source
Listing Brokerage
Book A Private Showing
For Sale Nearby
Sold Nearby

- 1,000 - 1,199 Sq. Ft.
- 3
- 2

- 1
- 1

- 500 - 599 Sq. Ft.
- 1
- 1

- 700 - 799 Sq. Ft.
- 1
- 1

- 1
- 1

- 600 - 699 Sq. Ft.
- 1
- 1

- 700 - 799 Sq. Ft.
- 2
- 2

- 1
- 1
Listing information provided in part by the Toronto Regional Real Estate Board for personal, non-commercial use by viewers of this site and may not be reproduced or redistributed. Copyright © TRREB. All rights reserved.
Information is deemed reliable but is not guaranteed accurate by TRREB®. The information provided herein must only be used by consumers that have a bona fide interest in the purchase, sale, or lease of real estate.







