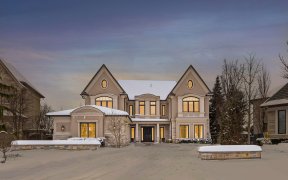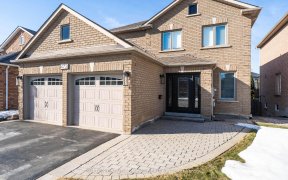


Discover Your Dream Home in an Esteemed Community! This Property Boasts an 82' Frontage Lot With a Stunning Oasis, Featuring a Large Swimming Pool, a SPA with Hot Tub Jets, and Lush, Mature Trees. The High Ceiling Impressive 3-Car Garage Adds to the House Allure. This Custom-Built Home, Showered With Natural Light That Spills From the...
Discover Your Dream Home in an Esteemed Community! This Property Boasts an 82' Frontage Lot With a Stunning Oasis, Featuring a Large Swimming Pool, a SPA with Hot Tub Jets, and Lush, Mature Trees. The High Ceiling Impressive 3-Car Garage Adds to the House Allure. This Custom-Built Home, Showered With Natural Light That Spills From the Skylight and Surrounding Windows, Seamlessly Combines Elegance and Comfort, Offering the Epitome of Modern Living. Each Room is Professionally Designed With a Unique Style and Touch. The Main Floor Has it All and Includes a Well-Appointed Office Room and a Beautifully Spacious Living Area. The Professionally Designed Basement Serves as Your Wellness and Entertainment Sanctuary, Complete With a Gym, Sauna, Fully Equipped Kitchen, Cinematic Home Theater Screen and Build-in Speakers. Don't Miss This Rare Opportunity to Own a Home That Exudes Prestige, Luxury, and Comfort. Wolf Range top,All S/S appliances,All ELF,Windows California Shutters,All Swimming pool SPA equipment,In ground Sprinklers System,Home Theatre System,Sauna,Alarm Monitoring System,Closed Circuit TV and Cameras.For Much More -See Attachment
Property Details
Size
Parking
Build
Heating & Cooling
Utilities
Rooms
Living
11′5″ x 15′8″
Dining
11′5″ x 18′3″
Kitchen
11′8″ x 15′3″
Breakfast
10′9″ x 15′3″
Library
12′0″ x 12′7″
Family
14′7″ x 19′3″
Ownership Details
Ownership
Taxes
Source
Listing Brokerage
For Sale Nearby

- 3,500 - 5,000 Sq. Ft.
- 6
- 5
Sold Nearby

- 3,500 - 5,000 Sq. Ft.
- 5
- 6

- 3,000 - 3,500 Sq. Ft.
- 6
- 5

- 6
- 5

- 7
- 5

- 3,500 - 5,000 Sq. Ft.
- 6
- 6

- 4
- 4

- 5
- 5

- 3106 Sq. Ft.
- 5
- 5
Listing information provided in part by the Toronto Regional Real Estate Board for personal, non-commercial use by viewers of this site and may not be reproduced or redistributed. Copyright © TRREB. All rights reserved.
Information is deemed reliable but is not guaranteed accurate by TRREB®. The information provided herein must only be used by consumers that have a bona fide interest in the purchase, sale, or lease of real estate.







