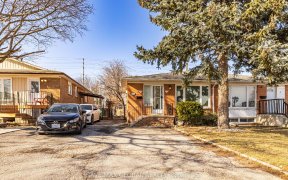


Look No Further!! Don't Miss This Gem In The Neighbourhood. Location! Location! Discover your dream home! This stunningly renovated 3+2 bedroom, 4-bath beauty is situated on a peaceful court in one of Brampton's prime neighborhoods. Enjoy open-concept living with elegant kitchen cabinetry, quartz countertops, stainless steel appliances,...
Look No Further!! Don't Miss This Gem In The Neighbourhood. Location! Location! Discover your dream home! This stunningly renovated 3+2 bedroom, 4-bath beauty is situated on a peaceful court in one of Brampton's prime neighborhoods. Enjoy open-concept living with elegant kitchen cabinetry, quartz countertops, stainless steel appliances, and stylish pot lights over flawless laminate flooring. The 2-bedroom, 2-bath basement features a separate entrance and private laundry for ultimate versatility. With parking for 5 cars and close to top schools, transit, parks, and more, this is the perfect choice for first-time buyers looking to elevate their lifestyle!
Property Details
Size
Parking
Build
Heating & Cooling
Utilities
Rooms
Living
39′4″ x 88′9″
Dining
29′5″ x 55′11″
Kitchen
34′5″ x 36′0″
Prim Bdrm
34′5″ x 33′4″
2nd Br
32′8″ x 32′8″
3rd Br
17′2″ x 16′1″
Ownership Details
Ownership
Taxes
Source
Listing Brokerage
For Sale Nearby
Sold Nearby

- 5
- 4

- 5
- 2

- 5
- 2

- 6
- 2

- 6
- 2

- 6
- 2

- 6
- 2

- 5
- 2
Listing information provided in part by the Toronto Regional Real Estate Board for personal, non-commercial use by viewers of this site and may not be reproduced or redistributed. Copyright © TRREB. All rights reserved.
Information is deemed reliable but is not guaranteed accurate by TRREB®. The information provided herein must only be used by consumers that have a bona fide interest in the purchase, sale, or lease of real estate.








