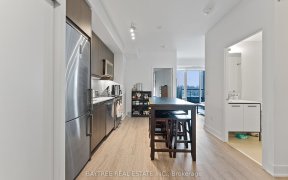


Spacious 3+2 Bedroom, 2 Bathroom, Semi-Detached Brick Bungalow on Fenced Lot With Separate Entrance To Partially Finished Basement - Ideal For In-Law Suite or Apartment! Features Open Layout with Strip Hardwood Floors & Large Windows. Bright, Level, on-grade Front Entrance. No Stairs, No Carpet! Parking for 3 Vehicles in XL Paved...
Spacious 3+2 Bedroom, 2 Bathroom, Semi-Detached Brick Bungalow on Fenced Lot With Separate Entrance To Partially Finished Basement - Ideal For In-Law Suite or Apartment! Features Open Layout with Strip Hardwood Floors & Large Windows. Bright, Level, on-grade Front Entrance. No Stairs, No Carpet! Parking for 3 Vehicles in XL Paved Driveway. Great Central Newmarket Location - Steps To Schools, Davis Drive Transit and Amenities, Tim Hortons, Upper Canada Mall, Southlake Hospital, Restaurants, Shops & More! Short Walk to Newmarket & EG GO Stations. Updates include: Gas Furnace '15, Roof Shingles '13 & Vinyl Windows '08. 1st Time Offered On MLS By Original Owners! Gas Furnace '15, Roof Shingles '13 & Vinyl Windows '08
Property Details
Size
Parking
Build
Heating & Cooling
Utilities
Rooms
Kitchen
11′5″ x 8′10″
Breakfast
5′9″ x 9′3″
Living
11′0″ x 12′5″
Dining
8′9″ x 11′6″
Prim Bdrm
9′8″ x 12′6″
2nd Br
7′10″ x 14′7″
Ownership Details
Ownership
Taxes
Source
Listing Brokerage
For Sale Nearby
Sold Nearby

- 5
- 2

- 5
- 4

- 5
- 3

- 5
- 2

- 3
- 1

- 3
- 1

- 5
- 3

- 6
- 2
Listing information provided in part by the Toronto Regional Real Estate Board for personal, non-commercial use by viewers of this site and may not be reproduced or redistributed. Copyright © TRREB. All rights reserved.
Information is deemed reliable but is not guaranteed accurate by TRREB®. The information provided herein must only be used by consumers that have a bona fide interest in the purchase, sale, or lease of real estate.








