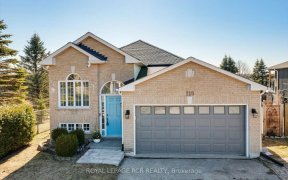
26 Victory Dr
Victory Dr, Rural East Gwillimbury, East Gwillimbury, ON, L0G 1M0



Welcome to your own quiet piece of heaven on coveted Victory Drive. Discover this inviting bungalow nestled on an extra-large lot surrounded by mature trees, providing a perfect retreat. Featuring 3 bedrooms and 2 full baths, this home offers both comfort and style. The open-concept main floor is perfect for entertaining, with easy access...
Welcome to your own quiet piece of heaven on coveted Victory Drive. Discover this inviting bungalow nestled on an extra-large lot surrounded by mature trees, providing a perfect retreat. Featuring 3 bedrooms and 2 full baths, this home offers both comfort and style. The open-concept main floor is perfect for entertaining, with easy access to the back deck overlooking the beautiful heated inground pool and perennial gardens -your own private oasis! Finished basement with spacious rec room and lots of storage includes a full bath with a modern glass shower and a large bedroom, ideal for guests or a family member needing their own space. Conveniently located near schools, shopping, and highway 48, you're minutes away from the 404. When this place is yours, you'll never want to leave! Thousands in upgrades/improvements, including inground pool/pool deck, fence, granite countertops in kitchens, hardwood, and much more as per attached list
Property Details
Size
Parking
Build
Heating & Cooling
Utilities
Rooms
Living
15′9″ x 20′4″
Kitchen
8′6″ x 12′1″
Breakfast
8′4″ x 12′1″
Laundry
5′9″ x 6′0″
Br
10′6″ x 13′3″
2nd Br
9′7″ x 9′8″
Ownership Details
Ownership
Taxes
Source
Listing Brokerage
For Sale Nearby
Sold Nearby

- 3
- 2

- 4
- 3

- 3
- 3

- 4
- 2

- 1,500 - 2,000 Sq. Ft.
- 3
- 2

- 1,100 - 1,500 Sq. Ft.
- 3
- 3

- 3
- 3

- 4
- 2
Listing information provided in part by the Toronto Regional Real Estate Board for personal, non-commercial use by viewers of this site and may not be reproduced or redistributed. Copyright © TRREB. All rights reserved.
Information is deemed reliable but is not guaranteed accurate by TRREB®. The information provided herein must only be used by consumers that have a bona fide interest in the purchase, sale, or lease of real estate.







