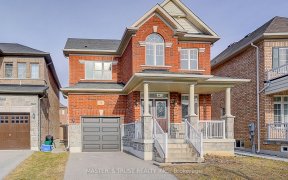


Beautiful Monarch Home With Premium Ravine Exposure In The Heart Of The Prestigious Bridle Walk Area, Bright And Spacious Layout With 10 Ft Ceiling On Main Floor, Grand 2 Storeys Open Foyer. Large Picture Windows In Family Room Overlooks The Wooded Area, Unique 3rd Floor Loft With Skylight, Renovated Master Bedroom Ensuite Bathroom,...
Beautiful Monarch Home With Premium Ravine Exposure In The Heart Of The Prestigious Bridle Walk Area, Bright And Spacious Layout With 10 Ft Ceiling On Main Floor, Grand 2 Storeys Open Foyer. Large Picture Windows In Family Room Overlooks The Wooded Area, Unique 3rd Floor Loft With Skylight, Renovated Master Bedroom Ensuite Bathroom, Professional Finished Basement With Rec Room, Wet Bar & Cedar Closet, Immaculate, Shows Like A Model Home, Pride Of Ownership Existing Fridge,Cooktop,Built-In Dishwasher,Built-In Oven,Existing Electric Light Fixtures, Pot Lights & Window Covering,Washer, Dryer, Water Softener,Central Air Conditioning,5 Outdoor Security Cameras,Pool Table,Hot Water Tank (Rental)
Property Details
Size
Parking
Rooms
Living
10′6″ x 12′1″
Dining
10′4″ x 12′0″
Family
11′9″ x 15′5″
Kitchen
8′8″ x 11′9″
Breakfast
8′6″ x 10′9″
Den
8′8″ x 9′11″
Ownership Details
Ownership
Taxes
Source
Listing Brokerage
For Sale Nearby
Sold Nearby

- 5
- 5

- 5
- 4

- 5
- 4

- 3,000 - 3,500 Sq. Ft.
- 5
- 6

- 2,500 - 3,000 Sq. Ft.
- 4
- 4

- 3,000 - 3,500 Sq. Ft.
- 5
- 6

- 3,000 - 3,500 Sq. Ft.
- 5
- 6

- 5
- 4
Listing information provided in part by the Toronto Regional Real Estate Board for personal, non-commercial use by viewers of this site and may not be reproduced or redistributed. Copyright © TRREB. All rights reserved.
Information is deemed reliable but is not guaranteed accurate by TRREB®. The information provided herein must only be used by consumers that have a bona fide interest in the purchase, sale, or lease of real estate.








