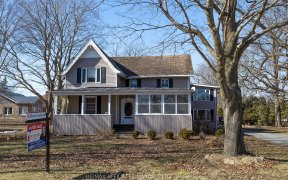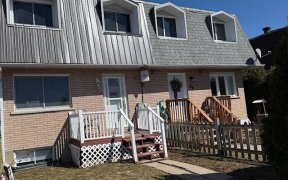


VICTORIAN ERA GRANDEUR ? This home is filled with the special details of the 1880?s. From the sweeping curved staircase to the sliding doors & trim all lovingly maintained. The St. Lawrence River, shopping, banks, restaurants, parks, swimming beach, medical & dental clinics, golf, curling, arena, library, elementary schools & live theatre...
VICTORIAN ERA GRANDEUR ? This home is filled with the special details of the 1880?s. From the sweeping curved staircase to the sliding doors & trim all lovingly maintained. The St. Lawrence River, shopping, banks, restaurants, parks, swimming beach, medical & dental clinics, golf, curling, arena, library, elementary schools & live theatre are all a short walk or bike away. 2009 a large two car garage, entry, 3-piece-bath & eating area was added. 2018/19 the front porch & upper sun room rebuilt. 2019 new shingles. 2020 weather protected front entrance rebuilt. 2021 paved driveway. Updated windows & doors. Cozy den with gas fireplace. Custom drapes & blinds. Custom kitchen includes a natural gas cook top & fan hood. Integrated "NEST" thermostat & smoke detector system. Modern gas furnace. There is a full height unfinished attic/loft on the third floor that has new windows, recessed lighting, insulation & vapour barrier & sub-floor. Please visit the 3D virtual tour for more information.
Property Details
Size
Parking
Lot
Build
Heating & Cooling
Utilities
Rooms
Kitchen
14′3″ x 17′4″
Eating Area
9′1″ x 11′5″
Bath 3-Piece
5′1″ x 6′9″
Den
13′2″ x 14′1″
Dining Rm
10′9″ x 14′1″
Living Rm
12′0″ x 13′11″
Ownership Details
Ownership
Taxes
Source
Listing Brokerage
For Sale Nearby
Sold Nearby

- 2
- 2

- 2,500 - 3,000 Sq. Ft.
- 3
- 2

- 1,791 Sq. Ft.
- 4
- 3

- 2,086 Sq. Ft.
- 3
- 2

- 2,086 Sq. Ft.
- 3
- 2

- 3
- 2

- 1,411 Sq. Ft.
- 3
- 2

- 3
- 2
Listing information provided in part by the Ottawa Real Estate Board for personal, non-commercial use by viewers of this site and may not be reproduced or redistributed. Copyright © OREB. All rights reserved.
Information is deemed reliable but is not guaranteed accurate by OREB®. The information provided herein must only be used by consumers that have a bona fide interest in the purchase, sale, or lease of real estate.








