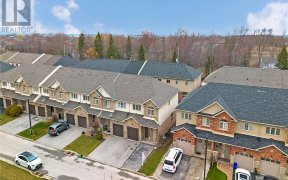
26 Springstead Ave
Springstead Ave, Winona Park, Hamilton, ON, L8E 0B2



3Br, 2.5Bth, Single Car Garage, Brick Detached Home In Prestigious Lake Pointe, Fully Fin Top To Bottom & 2020/2021 Upgrades Including: S.S. Fridge, Shed, Quartz Countertops To Kitchen, Powder Room & Main Bath W/Updated Plumbing Fixtures, Quality Oak Engineered Flooring To Livrm W/Oak Staircase. Fully Finished Recroom + Bonus Study Space...
3Br, 2.5Bth, Single Car Garage, Brick Detached Home In Prestigious Lake Pointe, Fully Fin Top To Bottom & 2020/2021 Upgrades Including: S.S. Fridge, Shed, Quartz Countertops To Kitchen, Powder Room & Main Bath W/Updated Plumbing Fixtures, Quality Oak Engineered Flooring To Livrm W/Oak Staircase. Fully Finished Recroom + Bonus Study Space & Full Bath. Steps To Lake, Conservation Area, Parks & Winona Crossing Shopping Centre W/Easy Qew Access. Inclusions: All Electrical Light Fixtures, Auto Garage Door Opener, All Blinds & Rods, Stainless Steel Fridge, Stove, Dishwasher. Exclusions: All Draperies / Sheers, White Washer & Dryer
Property Details
Size
Parking
Build
Rooms
Foyer
Foyer
Living
11′8″ x 20′10″
Kitchen
9′10″ x 18′10″
Prim Bdrm
11′10″ x 16′9″
Br
11′8″ x 10′0″
Br
9′8″ x 9′10″
Ownership Details
Ownership
Taxes
Source
Listing Brokerage
For Sale Nearby
Sold Nearby

- 2,000 - 2,500 Sq. Ft.
- 4
- 3

- 1,500 - 2,000 Sq. Ft.
- 3
- 3

- 1,500 - 2,000 Sq. Ft.
- 3
- 3

- 1,500 - 2,000 Sq. Ft.
- 4
- 3

- 3
- 3

- 1,500 - 2,000 Sq. Ft.
- 3
- 4

- 1,100 - 1,500 Sq. Ft.
- 3
- 3

- 1,500 - 2,000 Sq. Ft.
- 1
- 3
Listing information provided in part by the Toronto Regional Real Estate Board for personal, non-commercial use by viewers of this site and may not be reproduced or redistributed. Copyright © TRREB. All rights reserved.
Information is deemed reliable but is not guaranteed accurate by TRREB®. The information provided herein must only be used by consumers that have a bona fide interest in the purchase, sale, or lease of real estate.







