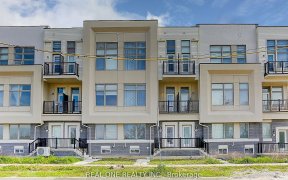


This beautiful home is located in the highly sought-after Cachet community, offering an excellent location for families. The main floor features 9 ft ceilings and an open-concept layout that maximizes natural light. The spacious 3+1 bedroom layout includes a large master bedroom with a 4-piece ensuite and a walk-in closet. Enjoy elegant...
This beautiful home is located in the highly sought-after Cachet community, offering an excellent location for families. The main floor features 9 ft ceilings and an open-concept layout that maximizes natural light. The spacious 3+1 bedroom layout includes a large master bedroom with a 4-piece ensuite and a walk-in closet. Enjoy elegant hardwood flooring on the main and second floors, with durable vinyl flooring in the finished basement.The basement is fully finished, providing additional living space with a 3-piece bathroom and an extra bedroom, ideal for guests or extended family. The living and dining rooms are enhanced by coffered ceilings, adding a touch of sophistication. The modern kitchen is open-concept and leads directly to a deck and an interlocked backyard, perfect for outdoor entertaining.This home also features direct access to the garage for added convenience. It is ideally located near Highway 404, top-rated schools, supermarkets, plazas, and all essential amenities. S/S Gas Range, S/S Fridge, Built-in S/S Dishwasher, Washer/Dryer. Garage Door Remote Opener
Property Details
Size
Parking
Build
Heating & Cooling
Utilities
Rooms
Living
8′9″ x 18′9″
Dining
8′9″ x 18′9″
Kitchen
7′10″ x 17′9″
Family
11′1″ x 13′10″
Powder Rm
4′5″ x 5′5″
Prim Bdrm
10′11″ x 17′11″
Ownership Details
Ownership
Taxes
Source
Listing Brokerage
For Sale Nearby
Sold Nearby

- 1850 Sq. Ft.
- 4
- 4

- 3
- 3

- 1800 Sq. Ft.
- 3
- 3

- 3
- 4

- 4
- 4

- 3
- 3

- 1540 Sq. Ft.
- 3
- 3

- 1,500 - 2,000 Sq. Ft.
- 4
- 4
Listing information provided in part by the Toronto Regional Real Estate Board for personal, non-commercial use by viewers of this site and may not be reproduced or redistributed. Copyright © TRREB. All rights reserved.
Information is deemed reliable but is not guaranteed accurate by TRREB®. The information provided herein must only be used by consumers that have a bona fide interest in the purchase, sale, or lease of real estate.








