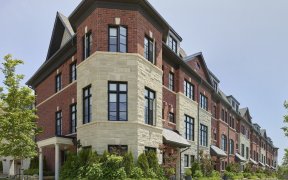
26 Pioneer Dr
Pioneer Dr, Streetsville, Mississauga, ON, L5M 1G9



New Luxury Custom Built Home Over 3550 Sq.Ft + Finished Basement Apt. Sep Entrance. 4 Bd Rm Upstairs+Office In The Main Level + 1 Bd Rm In The Basement, 5 Baths. Premium 7500 Sq.Ft Corner Lot Across From The Park. Loaded With High-End Material & Quality Finishes, Versace Accent Tiles Ensuite, Mb W/I Closets Org. Plaster Crowns, Hardwood...
New Luxury Custom Built Home Over 3550 Sq.Ft + Finished Basement Apt. Sep Entrance. 4 Bd Rm Upstairs+Office In The Main Level + 1 Bd Rm In The Basement, 5 Baths. Premium 7500 Sq.Ft Corner Lot Across From The Park. Loaded With High-End Material & Quality Finishes, Versace Accent Tiles Ensuite, Mb W/I Closets Org. Plaster Crowns, Hardwood Floors, Modern Light Fixtures, Led Pot Lights, Landscaping, Interlock, Epoxy Garage, 9 Car Driveway, No Sidewalk & More $$$ All High-End Bi Jenn Air Appl,5 Burner Gas Cook Top, Microwave, Oven, Wine Cooler. D/W, Washer & Dryer! Camera System, B/I Speakers, Ac & Furnace (W/Hrv Sys),Water Manifold, Sprinkler, Electric Car Charger. Offer Date 14th Feb @ 8:00 Pm
Property Details
Size
Parking
Rooms
Living
20′9″ x 13′7″
Office
12′10″ x 9′7″
Kitchen
13′2″ x 9′10″
Family
16′4″ x 15′9″
Breakfast
9′11″ x 9′11″
Laundry
8′11″ x 5′6″
Ownership Details
Ownership
Taxes
Source
Listing Brokerage
For Sale Nearby
Sold Nearby

- 4
- 3

- 1,500 - 2,000 Sq. Ft.
- 2
- 3

- 6000 Sq. Ft.
- 5
- 4

- 4
- 2

- 3,000 - 3,500 Sq. Ft.
- 4
- 5

- 3
- 2

- 4
- 2

- 4
- 2
Listing information provided in part by the Toronto Regional Real Estate Board for personal, non-commercial use by viewers of this site and may not be reproduced or redistributed. Copyright © TRREB. All rights reserved.
Information is deemed reliable but is not guaranteed accurate by TRREB®. The information provided herein must only be used by consumers that have a bona fide interest in the purchase, sale, or lease of real estate.







