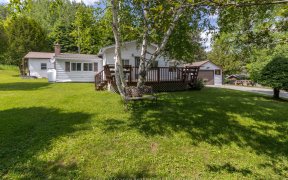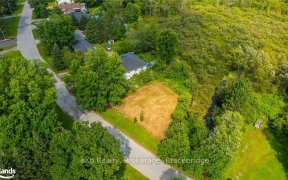


Welcome home to 26 Parkside Street, a charming 3-bedroom, 2-bathroom townhome that's just waiting to become your perfect slice of Minden life. This isn't just a house - it's a thoughtfully updated space that feels fresh, modern, and ready for your personal touch. All of the hard work has been taken care of taken care of, with a complete...
Welcome home to 26 Parkside Street, a charming 3-bedroom, 2-bathroom townhome that's just waiting to become your perfect slice of Minden life. This isn't just a house - it's a thoughtfully updated space that feels fresh, modern, and ready for your personal touch. All of the hard work has been taken care of taken care of, with a complete interior refresh that includes brand new paint in warm, inviting tones, updated kitchen and bathroom flooring that adds instant style, new carpeting on the stairs, sleek light fixtures, and contemporary window coverings that tie everything together. Location? It's a total win. You'll love being just steps away from Minden's best amenities - the public library where you can grab a great book, local schools, delightful restaurants, scenic walking trails along the beautiful Gull River, and the Minden Arena and Recreation Center. Whether you're a first-time homeowner, a growing family, or someone looking to simplify life, this home offers the perfect combination of comfort, convenience, and community. Imagine walking to your favorite local spot, enjoying the ease of having everything you need right outside your door, and coming home to a space that feels uniquely yours.
Property Details
Size
Parking
Lot
Build
Heating & Cooling
Utilities
Ownership Details
Ownership
Taxes
Source
Listing Brokerage
For Sale Nearby
Sold Nearby

- 1,500 - 2,000 Sq. Ft.
- 3
- 2

- 3
- 1

- 700 - 1,100 Sq. Ft.
- 3
- 2

- 1,100 - 1,500 Sq. Ft.
- 3
- 2

- 1,500 - 2,000 Sq. Ft.
- 4
- 2

- 2,000 - 2,500 Sq. Ft.
- 4
- 2

- 2
- 1

Listing information provided in part by the Toronto Regional Real Estate Board for personal, non-commercial use by viewers of this site and may not be reproduced or redistributed. Copyright © TRREB. All rights reserved.
Information is deemed reliable but is not guaranteed accurate by TRREB®. The information provided herein must only be used by consumers that have a bona fide interest in the purchase, sale, or lease of real estate.








