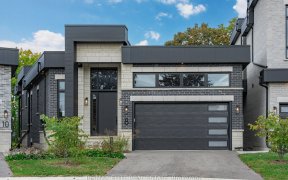


Gorgeous Renovated 3 +1Bdrm Townwhouse With Walk-Out Bsmnt, W/2 Tiered Deck, Backing Onto Park! Kitchen W/ Stainless Appl, Upgraded Cabinets, Under Cabinet Lighting, Ceramic B/S & Brkfst Area & B/I Wine Rack! Lr/Dr Rms W/Hrdwd Flrs & Crown Moulding & Sunny Treed Views! Mn Flr Laundry! Master With W/I Closet & Ensuite W/Soaker Tub,...
Gorgeous Renovated 3 +1Bdrm Townwhouse With Walk-Out Bsmnt, W/2 Tiered Deck, Backing Onto Park! Kitchen W/ Stainless Appl, Upgraded Cabinets, Under Cabinet Lighting, Ceramic B/S & Brkfst Area & B/I Wine Rack! Lr/Dr Rms W/Hrdwd Flrs & Crown Moulding & Sunny Treed Views! Mn Flr Laundry! Master With W/I Closet & Ensuite W/Soaker Tub, Separate Shower. Finished Bsmt W/ Laminate Flr, Gas F/P, Office/Bdrm, Workshop/Storage & Sliding Glass Drs To Landscaped Yard. Fridge, Stove, Dishwasher, Washer & Dryer. All Elfs. All Blinds & Curtain Rods. Furnace & Cac. Hwt (R) Pls Exclude: All Curtains. Part Of The Garage Has Been Converted To Main Floor Laundry; Buyer Could Convert Back.
Property Details
Size
Parking
Rooms
Foyer
4′11″ x 9′11″
Laundry
9′11″ x 10′5″
Living
10′10″ x 24′9″
Dining
10′10″ x 24′9″
Kitchen
7′8″ x 18′4″
Breakfast
7′8″ x 18′4″
Ownership Details
Ownership
Condo Policies
Taxes
Condo Fee
Source
Listing Brokerage
For Sale Nearby

- 1,500 - 2,000 Sq. Ft.
- 3
- 3
Sold Nearby

- 3
- 3

- 3
- 3

- 3
- 3

- 3
- 3

- 3
- 3

- 3
- 2

- 3
- 4

- 3
- 2
Listing information provided in part by the Toronto Regional Real Estate Board for personal, non-commercial use by viewers of this site and may not be reproduced or redistributed. Copyright © TRREB. All rights reserved.
Information is deemed reliable but is not guaranteed accurate by TRREB®. The information provided herein must only be used by consumers that have a bona fide interest in the purchase, sale, or lease of real estate.







