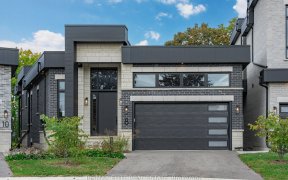


Welcome to 26 Macintyre Lane! This fully renovated 3+1 bedroom townhouse seamlessly blends elegance with practicality. The chef's haven kitchen boasts stainless steel appliances, upgraded cabinets, and a breakfast area with a built-in wine rack. Hardwood floors, crown moulding, and captivating treed views grace the living and dining...
Welcome to 26 Macintyre Lane! This fully renovated 3+1 bedroom townhouse seamlessly blends elegance with practicality. The chef's haven kitchen boasts stainless steel appliances, upgraded cabinets, and a breakfast area with a built-in wine rack. Hardwood floors, crown moulding, and captivating treed views grace the living and dining rooms. The master suite offers a walk-in closet and a luxurious ensuite with a soaker tub. The finished basement features a cozy gas fireplace, a versatile bonus room (ideal for an office or bedroom), and sliding glass doors opening to a newly constructed double deck. New windows enhance energy efficiency. Revel in outdoor living on the fresh two-tiered deck with a tranquil park view, ensuring privacy backing onto a park. Welcome to your future home!
Property Details
Size
Parking
Condo
Build
Heating & Cooling
Rooms
Foyer
16′1″ x 32′7″
Dining
35′7″ x 81′2″
Living
35′7″ x 81′2″
Breakfast
25′4″ x 60′4″
Kitchen
25′4″ x 60′4″
Prim Bdrm
36′7″ x 61′0″
Ownership Details
Ownership
Condo Policies
Taxes
Condo Fee
Source
Listing Brokerage
For Sale Nearby

- 1,500 - 2,000 Sq. Ft.
- 3
- 3
Sold Nearby

- 3
- 3

- 3
- 3

- 3
- 3

- 3
- 3

- 3
- 3

- 3
- 2

- 3
- 4

- 3
- 2
Listing information provided in part by the Toronto Regional Real Estate Board for personal, non-commercial use by viewers of this site and may not be reproduced or redistributed. Copyright © TRREB. All rights reserved.
Information is deemed reliable but is not guaranteed accurate by TRREB®. The information provided herein must only be used by consumers that have a bona fide interest in the purchase, sale, or lease of real estate.







