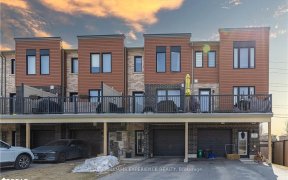
26 Joseph Crescent
Joseph Crescent, Painswick, Barrie, ON, L4N 0Y1



Immaculate 4+2 bedroom home boasting an inlaw suite with it's own separate entrance located in south east Barrie. All brick 1985sq foot home, built by Firstview Home Builders was completely remodeled in 2011 and will definitely impress you the moment you walk in. You will be greeted by 9foot ceilings, hardwood and ceramic flooring...
Immaculate 4+2 bedroom home boasting an inlaw suite with it's own separate entrance located in south east Barrie. All brick 1985sq foot home, built by Firstview Home Builders was completely remodeled in 2011 and will definitely impress you the moment you walk in. You will be greeted by 9foot ceilings, hardwood and ceramic flooring throughout the main level. Plenty of pot lights and newer windows making this home bright and welcoming. Main floor offers an eat-in kitchen, formal living/dining room combination and cozy seating area with a gas fireplace for the ultimate relaxation. Laundry room is on the main level, which leads to the double car garage. Upper level features 4 good sized bedrooms overlooking the spiral staircase. The large master bedroom covers the rear of the home and offers a 4 piece ensuite & walk in closet. Lower level displays a very nice upgraded 2 bedroom inlaw apartment with its own laundry facilities. Relax in the fully fenced backyard with lots of privacy from the mature trees. Located within walking distance to the Go Train (5min), schools, parks, shopping and so much more. Quick access to Hwy. 11 and Hwy. 400. Absolutely nothing to do except move in and enjoy. No sidewalk allowing for plenty of parking. Shows very well. 10+ . Smoke and pet free home. Enjoy your viewing!
Property Details
Size
Parking
Build
Heating & Cooling
Utilities
Rooms
Living
10′1″ x 10′10″
Dining
10′1″ x 12′1″
Kitchen
10′2″ x 18′12″
Great Rm
11′10″ x 11′10″
Laundry
5′10″ x 7′5″
Prim Bdrm
10′6″ x 19′3″
Ownership Details
Ownership
Taxes
Source
Listing Brokerage
For Sale Nearby
Sold Nearby

- 4
- 3

- 3
- 4

- 4
- 4

- 4
- 4

- 2
- 2

- 4
- 3

- 2,500 - 3,000 Sq. Ft.
- 4
- 4

- 4
- 4
Listing information provided in part by the Toronto Regional Real Estate Board for personal, non-commercial use by viewers of this site and may not be reproduced or redistributed. Copyright © TRREB. All rights reserved.
Information is deemed reliable but is not guaranteed accurate by TRREB®. The information provided herein must only be used by consumers that have a bona fide interest in the purchase, sale, or lease of real estate.







