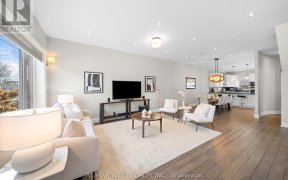


Excellent Opportunity To Enter The Freehold Market For A First Time Buyer At 26 Jillson! Sunlight Streams Through Large Windows & Skylights, Original Character Brick Walls, Intimate Porch & Wood Detailing Add So Much Charm To This Home. Sizeable Kitchen Ready For Your Eye! Main Level Is Spacious W/ A W/O To The Deck & Private Patio....
Excellent Opportunity To Enter The Freehold Market For A First Time Buyer At 26 Jillson! Sunlight Streams Through Large Windows & Skylights, Original Character Brick Walls, Intimate Porch & Wood Detailing Add So Much Charm To This Home. Sizeable Kitchen Ready For Your Eye! Main Level Is Spacious W/ A W/O To The Deck & Private Patio. Upstairs, Two Lg Bedrooms & Updated Full Bath W/Soaker Tub. A Bedroom In The Bsmt W/3Pc Bath, Laundry & Workshop. Single Garage Stove, Fridge, Dishwasher, Washer And Dryer (All As Is). Excellent Location And Walking Distance To Freshco, Lcbo, Shoppers, Tim Hortons And Popular King George Ps. Hwt Rental. Exclude Dining Chandelier.
Property Details
Size
Parking
Build
Rooms
Living
10′4″ x 9′8″
Dining
12′2″ x 9′6″
Kitchen
10′0″ x 15′1″
Br
15′5″ x 9′10″
Br
15′3″ x 10′0″
Br
10′0″ x 9′3″
Ownership Details
Ownership
Taxes
Source
Listing Brokerage
For Sale Nearby
Sold Nearby

- 4
- 2

- 3
- 1

- 2
- 1

- 1,100 - 1,500 Sq. Ft.
- 3
- 2

- 3
- 1

- 4
- 4

- 4
- 2

- 4
- 1
Listing information provided in part by the Toronto Regional Real Estate Board for personal, non-commercial use by viewers of this site and may not be reproduced or redistributed. Copyright © TRREB. All rights reserved.
Information is deemed reliable but is not guaranteed accurate by TRREB®. The information provided herein must only be used by consumers that have a bona fide interest in the purchase, sale, or lease of real estate.








