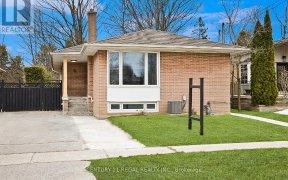
26 Ivy Green Crescent
Ivy Green Crescent, Scarborough, Toronto, ON, M1G 2Z3



Rarely Offered Freehold Bungalow, On Family Friendly & Quiet Crescent! Potential For Two Separate Units As The Side Entrance Will Bring You Directing Downstairs Without Impeding On The Main Level Living Space! (**SEE ATTACHMENTS FOR FLOOR PLAN) This Home Is In Need Of Some TLC, Making It Perfect For First Time Home Buyers or "Handyman"...
Rarely Offered Freehold Bungalow, On Family Friendly & Quiet Crescent! Potential For Two Separate Units As The Side Entrance Will Bring You Directing Downstairs Without Impeding On The Main Level Living Space! (**SEE ATTACHMENTS FOR FLOOR PLAN) This Home Is In Need Of Some TLC, Making It Perfect For First Time Home Buyers or "Handyman" Home Flippers. Situated On A Generously Sized 45Ft X 111Ft Lot (50FtWide At The Rear). On Top Of The Quiet Backyard, See The Private Area In Between The Detached Garage & Home, Perfect For A Vegetable Garden or Whatever The New Home Owners Sees Fit! With The Large Footprint Of The Home, It Would Allow For A Minimum 2-Bedroom Apartment For That Additional Income or In-Law Sweet! Centrally Located In The East-End Of Scarborough, Minutes From Centenery Hospital, TTC Transit & LRT, U of T Scarborough Campus, Centennial College &More! 30-Year Shingles (3-Yrs-Old), NEW Eavestroughs w/ Gutter Guards, Garage Door 3-Yrs-Old, FrontBay Window Approximately 15-Yrs (rest of the windows are original), Furnace Approx 10-Yrs.
Property Details
Size
Parking
Build
Heating & Cooling
Utilities
Rooms
Dining
9′1″ x 10′8″
Kitchen
10′9″ x 14′0″
Living
11′1″ x 19′8″
Prim Bdrm
9′9″ x 15′7″
2nd Br
10′3″ x 11′11″
3rd Br
8′11″ x 11′11″
Ownership Details
Ownership
Taxes
Source
Listing Brokerage
For Sale Nearby
Sold Nearby

- 6
- 3

- 6
- 3

- 4
- 3

- 1,500 - 2,000 Sq. Ft.
- 5
- 4

- 5
- 3

- 5
- 4

- 5
- 3

- 5
- 3
Listing information provided in part by the Toronto Regional Real Estate Board for personal, non-commercial use by viewers of this site and may not be reproduced or redistributed. Copyright © TRREB. All rights reserved.
Information is deemed reliable but is not guaranteed accurate by TRREB®. The information provided herein must only be used by consumers that have a bona fide interest in the purchase, sale, or lease of real estate.







