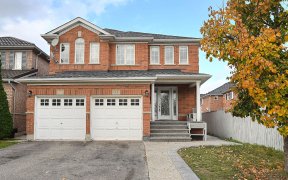
26 Frontenac Crescent
Frontenac Crescent, Fletcher's Meadow, Brampton, ON, L7A 3M7



Fully Renovated And Upgraded House Including Kitchen, Washrooms, Patio Door, Zebra Blinds, Pot Lights And Lot More. Walking Distance To Schools, Transit, Shopping ,Cassie Campbell, Go Train. Open Concept Main Floor W/Hardwood Floor. No Carpet In The House. Open Concept Kitchen W/O To Deck, Quartz Counter-Top, Private Fenced Backyard....
Fully Renovated And Upgraded House Including Kitchen, Washrooms, Patio Door, Zebra Blinds, Pot Lights And Lot More. Walking Distance To Schools, Transit, Shopping ,Cassie Campbell, Go Train. Open Concept Main Floor W/Hardwood Floor. No Carpet In The House. Open Concept Kitchen W/O To Deck, Quartz Counter-Top, Private Fenced Backyard. Second Floor Features 3 Great Size Bedrooms, Massive Master Bedroom With Ensuite. French Door Fridge, Stove, Built-In Microwave, Dishwasher, Washer Dryer. All Electrical Light Fixtures. Fridge In The Garage Is Excluded. Buyer And Buyer's Agent Must Verify Measurements, Info And Taxes. Close To All Amenities.
Property Details
Size
Parking
Rooms
Living
12′11″ x 18′0″
Dining
12′11″ x 18′0″
Kitchen
9′3″ x 12′6″
Br
13′1″ x 14′9″
2nd Br
9′6″ x 9′10″
3rd Br
9′6″ x 9′10″
Ownership Details
Ownership
Taxes
Source
Listing Brokerage
For Sale Nearby
Sold Nearby

- 3
- 3

- 4
- 3

- 4
- 4

- 4
- 4

- 5
- 4

- 1720 Sq. Ft.
- 4
- 3

- 5
- 4

- 4
- 4
Listing information provided in part by the Toronto Regional Real Estate Board for personal, non-commercial use by viewers of this site and may not be reproduced or redistributed. Copyright © TRREB. All rights reserved.
Information is deemed reliable but is not guaranteed accurate by TRREB®. The information provided herein must only be used by consumers that have a bona fide interest in the purchase, sale, or lease of real estate.







