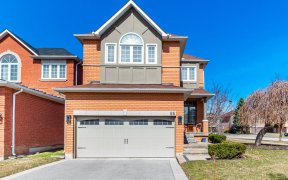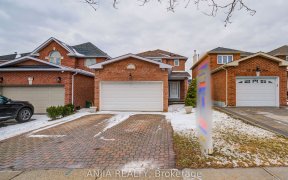


THE QUINTESSENTIAL FIVE BEDROOM FAMILY HOME in the Best Thornhill Neighborhood! Spacious, Gracious Merrick blt Beauty. Space for everyone! Large Living & Dining Rms w/room to expand the Holiday table for family & friends; Custom White kitchen, tumbled marble backsplash w/high end appliances, sculpted granite & quartz clad island & W/I...
THE QUINTESSENTIAL FIVE BEDROOM FAMILY HOME in the Best Thornhill Neighborhood! Spacious, Gracious Merrick blt Beauty. Space for everyone! Large Living & Dining Rms w/room to expand the Holiday table for family & friends; Custom White kitchen, tumbled marble backsplash w/high end appliances, sculpted granite & quartz clad island & W/I pantry; Family rm w/surround sound sys, B/I cabinetry & gas fireplace shared w/the private main floor office. Powder rm w/floating sink, large laundry rm w/loads of cabinets & doors to double garage & fenced yard. 5 HUGE BRS on 2nd level-3 w/ W/In CLOSETS!! Massive Primary Bdrm w/HER Spalike 5 pc Ensuite; a quasi Master Suite w/ private 3 pc bath ideal for multigenerational families & 3 more large Bdrms & 5 pc Bath all on the 2nd Flr.Ditch the Gym Membership!: Lower level retreat has the accoutrements for all you need; wood floor, ballet barre & mirrors for yoga or ballet;storage room w/space for weight machines, carpeted play rm for TV or X-box, B/I Office & wet bar AND an a additional bdrm. ++++HIS Spa Bath Bit 2023 w/ Sauna, steam shower & new fangled Jacuzzi ** epic. All this on a manicured lot w/sprinklers & professional lighting.Huge deck w/gas BBQ, pergola w/swing
Property Details
Size
Parking
Build
Heating & Cooling
Utilities
Rooms
Living
18′6″ x 10′3″
Dining
15′6″ x 10′3″
Family
16′7″ x 12′1″
Office
9′1″ x 12′1″
Kitchen
11′11″ x 11′9″
Breakfast
12′8″ x 9′5″
Ownership Details
Ownership
Taxes
Source
Listing Brokerage
For Sale Nearby
Sold Nearby

- 3,500 - 5,000 Sq. Ft.
- 6
- 6

- 4138 Sq. Ft.
- 6
- 5

- 3563 Sq. Ft.
- 6
- 5

- 5
- 4

- 5200 Sq. Ft.
- 6
- 7

- 5700 Sq. Ft.
- 6
- 8

- 6
- 5

- 3,000 - 3,500 Sq. Ft.
- 5
- 5
Listing information provided in part by the Toronto Regional Real Estate Board for personal, non-commercial use by viewers of this site and may not be reproduced or redistributed. Copyright © TRREB. All rights reserved.
Information is deemed reliable but is not guaranteed accurate by TRREB®. The information provided herein must only be used by consumers that have a bona fide interest in the purchase, sale, or lease of real estate.








