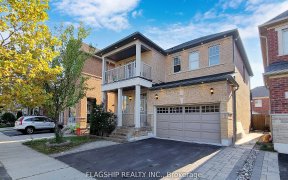
26 Dawson Crescent
Dawson Crescent, Fallingbrook, Milton, ON, L9T 5H8



Welcome to 26 Dawson Crescent, a stunning corner end unit freehold townhome nestled in the highly coveted community of Milton, Ontario. Boasting three bedrooms and three bathrooms, this modernized residence offers the perfect blend of style, comfort, and convenience.Upon entering, you'll be greeted by an abundance of natural light...
Welcome to 26 Dawson Crescent, a stunning corner end unit freehold townhome nestled in the highly coveted community of Milton, Ontario. Boasting three bedrooms and three bathrooms, this modernized residence offers the perfect blend of style, comfort, and convenience.Upon entering, you'll be greeted by an abundance of natural light cascading through the home's expansive windows, illuminating the spacious 1000 plus square feet living areas above grade. The recently renovated kitchen exudes elegance with its modern touches, making it the heart of the home, ideal for culinary enthusiasts and entertainers alike.Relax and unwind in the fully finished basement, offering additional living space for recreation or relaxation. Plus, enjoy the luxury of heated floors in the basement bathroom for added comfort during colder months. Step outside to your fully fenced yard, complete with a new composite deck, providing the perfect setting for outdoor gatherings and summer barbecues. With a nominal $100 appx annual fee for homeowners association , residents can enjoy peace of mind knowing their investment is well-protected. Ample parking is available with space for two cars in the driveway (subject to bylaw), ensuring convenience for homeowners and guests alike.Conveniently located near a plethora of major amenities, including shopping centers, restaurants, and recreational facilities, this home offers unparalleled convenience. Commuters will appreciate the proximity to Highway 401, while the close proximity to Historical downtown Milton adds to the allure of this prime location.Additionally, this home offers access to the attic, providing tons of extra storage space for your convenience.Don't miss the opportunity to make this exceptional property your new home. Schedule a showing today and experience the epitome of modern living in Milton!
Property Details
Size
Parking
Build
Heating & Cooling
Utilities
Rooms
Living
11′7″ x 10′7″
Kitchen
11′7″ x 9′10″
Bathroom
6′1″ x 2′10″
Prim Bdrm
13′5″ x 10′8″
Bathroom
9′8″ x 8′0″
2nd Br
11′2″ x 8′9″
Ownership Details
Ownership
Taxes
Source
Listing Brokerage
For Sale Nearby
Sold Nearby

- 1,100 - 1,500 Sq. Ft.
- 3
- 2

- 4
- 3

- 1,100 - 1,500 Sq. Ft.
- 3
- 3

- 3
- 3

- 4
- 2

- 1,100 - 1,500 Sq. Ft.
- 3
- 2
- 3
- 1

- 3
- 3
Listing information provided in part by the Toronto Regional Real Estate Board for personal, non-commercial use by viewers of this site and may not be reproduced or redistributed. Copyright © TRREB. All rights reserved.
Information is deemed reliable but is not guaranteed accurate by TRREB®. The information provided herein must only be used by consumers that have a bona fide interest in the purchase, sale, or lease of real estate.







