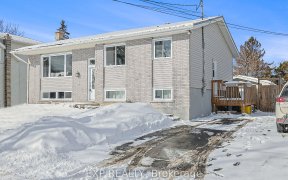


Only 20 min to KANATA... FREEHOLD TOWNHOUSE with a MASTER ENSUITE bath and a GARAGE! This 3 bedrm, 2.5 bath townhouse has luscious brown HARDWOOD floors and tile with carpet upstairs. BASEMENT is FINISHED for extra room for your family enjoyment. Central Air Conditioning and forced air gas heating which is IDEAL for cost and cooling....
Only 20 min to KANATA... FREEHOLD TOWNHOUSE with a MASTER ENSUITE bath and a GARAGE! This 3 bedrm, 2.5 bath townhouse has luscious brown HARDWOOD floors and tile with carpet upstairs. BASEMENT is FINISHED for extra room for your family enjoyment. Central Air Conditioning and forced air gas heating which is IDEAL for cost and cooling. SCHOOLS, PARKS, Recreation nearby. CARLETON PLACE is massively developing as the next suburb moving West.. with ALL of your Commercial big box stores, RESTAURANTS and COFFEE SHOPS. Easy to rent out of that's your thing... and not crowded to live in! Still has that small town feel near the BIG CITY :). Call today to book a showing this week before its too late! **Current Tenanted property - need 26hrs notice for showings - *24 hrs irrevocable on all offers. TENANT cannot leave until July 1, 2023 - they are on lease.
Property Details
Size
Parking
Lot
Build
Heating & Cooling
Utilities
Rooms
Family Rm
18′6″ x 20′8″
Storage Rm
18′6″ x 14′2″
Living Rm
10′11″ x 14′1″
Dining Rm
7′7″ x 10′9″
Kitchen
8′2″ x 8′11″
Laundry Rm
5′10″ x 5′1″
Ownership Details
Ownership
Taxes
Source
Listing Brokerage
For Sale Nearby

- 5
- 4
Sold Nearby

- 3
- 2

- 3
- 2

- 3
- 2

- 3
- 2

- 2
- 2

- 1,234 Sq. Ft.
- 3
- 2

- 3
- 3

- 3
- 2
Listing information provided in part by the Ottawa Real Estate Board for personal, non-commercial use by viewers of this site and may not be reproduced or redistributed. Copyright © OREB. All rights reserved.
Information is deemed reliable but is not guaranteed accurate by OREB®. The information provided herein must only be used by consumers that have a bona fide interest in the purchase, sale, or lease of real estate.







