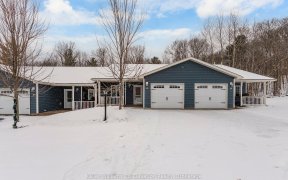
26 Byrnes Crescent
Byrnes Crescent, Penetanguishene, Penetanguishene, ON, L9M 1V9



This Is The Family Home You Have Been Waiting For! This 2 Story, 3 Bedroom Plus Den And 3 Bathroom Home Has Plenty Of Room For Everyone! This Home Is Only 4 Years Old And Features, Open Concept Main Floor, 9ft Ceilings And Main Floor Laundry. Upgraded Kitchen With Custom Cabinets, Granite Counter Tops, Stainless Steel Appliances With...
This Is The Family Home You Have Been Waiting For! This 2 Story, 3 Bedroom Plus Den And 3 Bathroom Home Has Plenty Of Room For Everyone! This Home Is Only 4 Years Old And Features, Open Concept Main Floor, 9ft Ceilings And Main Floor Laundry. Upgraded Kitchen With Custom Cabinets, Granite Counter Tops, Stainless Steel Appliances With Natural Gas Stove. Walk Out To A Nice 12x16 Deck That Overlooks Your Landscaped Backyard. Inside Entry To The Main Level And Basement From The Garage. The Master Bedroom Has A Large Master Ensuite With A Walk In Closet. Icf Foundation And Partially Finished Basement That Is Approved For A Self Contained Unit. Note: ** Sq. Ft. Measures On REALTOR.Ca Are Exterior, Not Interior. ** 24 Hours Irrevocable On All Offers **
Property Details
Size
Parking
Build
Heating & Cooling
Utilities
Rooms
Living
14′2″ x 21′11″
Kitchen
12′8″ x 14′10″
Dining
14′10″ x 11′8″
Bathroom
Bathroom
Prim Bdrm
13′11″ x 13′10″
Bathroom
Bathroom
Ownership Details
Ownership
Taxes
Source
Listing Brokerage
For Sale Nearby
Sold Nearby

- 1,500 - 2,000 Sq. Ft.
- 4
- 2

- 4
- 3


- 1,100 - 1,500 Sq. Ft.
- 3
- 3

- 1,500 - 2,000 Sq. Ft.
- 6
- 2

- 1,100 - 1,500 Sq. Ft.
- 4
- 2

- 4
- 2

- 4
- 2
Listing information provided in part by the Toronto Regional Real Estate Board for personal, non-commercial use by viewers of this site and may not be reproduced or redistributed. Copyright © TRREB. All rights reserved.
Information is deemed reliable but is not guaranteed accurate by TRREB®. The information provided herein must only be used by consumers that have a bona fide interest in the purchase, sale, or lease of real estate.







