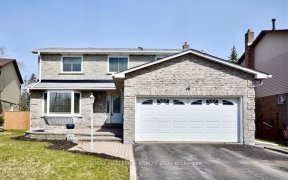


This charming detached house, located on a tranquil cul-de-sac with 3+1 bedrooms, a 1-car garage and a fully fenced backyard in a family-friendly neighborhood. The main floor features a L/R & D/R combo, family room and a bright eat-in kitchen overlooking the backyard. Upstairs, the primary bedroom offers a peaceful retreat. Two additional...
This charming detached house, located on a tranquil cul-de-sac with 3+1 bedrooms, a 1-car garage and a fully fenced backyard in a family-friendly neighborhood. The main floor features a L/R & D/R combo, family room and a bright eat-in kitchen overlooking the backyard. Upstairs, the primary bedroom offers a peaceful retreat. Two additional bedrooms provide ample space for children, guests, or a home office. A 4-pc bathroom serves the upper level. The lower level offers a partially finished basement, with a fourth bedroom, rec room and laundry area and plenty of storage. A fully fenced backyard is a fantastic space for kids and pets to play safely. Conveniently situated near schools, shopping centers and restaurants. Close access to Hwy 404. Schedule a showing today and discover the comfort, convenience, and tranquility that awaits you. Includes all window coverings (except sheers in dining room, family room, all bedrooms), all light fixtures, all appliances, outdoor patio furniture on deck, gas barbeque, 1 garage door opener, central vacuum.
Property Details
Size
Parking
Build
Heating & Cooling
Utilities
Rooms
Kitchen
9′9″ x 16′7″
Dining
9′9″ x 11′5″
Living
14′11″ x 14′2″
Family
11′9″ x 13′8″
Prim Bdrm
13′11″ x 12′1″
2nd Br
8′11″ x 16′0″
Ownership Details
Ownership
Taxes
Source
Listing Brokerage
For Sale Nearby
Sold Nearby

- 1,500 - 2,000 Sq. Ft.
- 3
- 3

- 3
- 3

- 4
- 3

- 3
- 3

- 4
- 2

- 4
- 4

- 2,000 - 2,500 Sq. Ft.
- 4
- 3

- 5
- 4
Listing information provided in part by the Toronto Regional Real Estate Board for personal, non-commercial use by viewers of this site and may not be reproduced or redistributed. Copyright © TRREB. All rights reserved.
Information is deemed reliable but is not guaranteed accurate by TRREB®. The information provided herein must only be used by consumers that have a bona fide interest in the purchase, sale, or lease of real estate.








