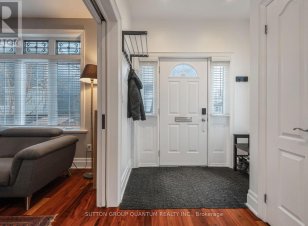


Hidden Gem on unexpected street! 3 Bed, 4 Bath, Detached Home Nestled Between The Junction & High Park North. Quiet Dead End Street Off Of Dundas. Steps to Shopping, Transportation, Rail Path, Restos & Cafes. Walk To Dundas West Subway Station, UP Express, & GO Train. Gourmet Chef's Kitchen with High End Stainless Steel Appliances &... Show More
Hidden Gem on unexpected street! 3 Bed, 4 Bath, Detached Home Nestled Between The Junction & High Park North. Quiet Dead End Street Off Of Dundas. Steps to Shopping, Transportation, Rail Path, Restos & Cafes. Walk To Dundas West Subway Station, UP Express, & GO Train. Gourmet Chef's Kitchen with High End Stainless Steel Appliances & Granite Counters. Walk out to West Facing Sun-filled Yard with Gazebo, perfect to enjoy Private Sanctuary in the City. Landscaped Front Yard with Shed great for Bike Storage. Huge Primary Bedroom Suite with Ensuite Bath with Separate Shower, & Walk-In Closet. Hardwood Floors Throughout, Beautiful Airy & Open Oak Staircase. Main Floor 2 Piece Bathroom & Family Room that could be used as Home Office or even a 4th Bedroom. Built-In Garage with Access Door to Basement directly from Garage. Additional Door directly from Basement out to Driveway. Good Potential for In-Law/Nanny/Teenager Suite. 8' Ceilings in Basement with Separate Entrance. (id:54626)
Additional Media
View Additional Media
Property Details
Size
Parking
Lot
Build
Heating & Cooling
Utilities
Rooms
Primary Bedroom
12′11″ x 18′5″
Bedroom 2
8′0″ x 12′7″
Bedroom 3
11′9″ x 12′9″
Den
7′8″ x 9′8″
Recreational, Games room
11′1″ x 14′6″
Living room
12′4″ x 10′11″
Ownership Details
Ownership
Book A Private Showing
For Sale Nearby
Sold Nearby

- 3
- 3

- 3
- 2

- 5
- 4

- 6
- 4

- 6
- 6


- 5
- 2

- 4
- 3
The trademarks REALTOR®, REALTORS®, and the REALTOR® logo are controlled by The Canadian Real Estate Association (CREA) and identify real estate professionals who are members of CREA. The trademarks MLS®, Multiple Listing Service® and the associated logos are owned by CREA and identify the quality of services provided by real estate professionals who are members of CREA.









