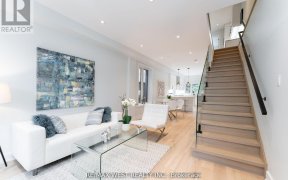


Charming brick home on beloved Balfour! Best value around, right on the subway line - a solid century home minutes from downtown Toronto. Beautiful tree-lined streets create a lovely setting for this savvy investment. Bike score of 100 right on the Danforth and connected to kilometers-long ravine trails! Walking distance to Main Street...
Charming brick home on beloved Balfour! Best value around, right on the subway line - a solid century home minutes from downtown Toronto. Beautiful tree-lined streets create a lovely setting for this savvy investment. Bike score of 100 right on the Danforth and connected to kilometers-long ravine trails! Walking distance to Main Street Subway, Danforth GO Train, and shopping. Awesome neighbourhood schools out your doorstep. A great south-facing front porch and fully fenced backyard awaits cherished new memories. 100ft deep lot! Put your loving touches on this cute-as-a-button canvas, ready to be updated. Why own a condo when you can create your own masterpiece? Start the car, this one is going to move quickly. Existing stove, range hood, furnace. All chattels and fixtures being sold in as-is condition.
Property Details
Size
Parking
Build
Heating & Cooling
Utilities
Rooms
Living
11′1″ x 11′9″
Dining
11′5″ x 11′9″
Kitchen
11′5″ x 11′9″
Prim Bdrm
11′5″ x 7′6″
2nd Br
12′1″ x 11′9″
Family
19′4″ x 11′1″
Ownership Details
Ownership
Taxes
Source
Listing Brokerage
For Sale Nearby
Sold Nearby

- 2
- 2

- 2
- 2

- 1,100 - 1,500 Sq. Ft.
- 3
- 2

- 700 - 1,100 Sq. Ft.
- 3
- 2

- 3
- 2

- 3
- 3

- 3
- 3

- 4
- 2
Listing information provided in part by the Toronto Regional Real Estate Board for personal, non-commercial use by viewers of this site and may not be reproduced or redistributed. Copyright © TRREB. All rights reserved.
Information is deemed reliable but is not guaranteed accurate by TRREB®. The information provided herein must only be used by consumers that have a bona fide interest in the purchase, sale, or lease of real estate.








