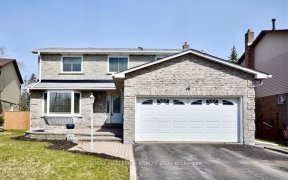


This is a must-see family home located in a family-friendly neighborhood. All plumbing, electrical, hardwood floor/ceramic floor, ceilings, shingles, and roof structures installations including exterior bricks were replaced in 2018/2019. Quality Built 5-split Family Home with lots of useable spaces and storage in Desired Mature Area....
This is a must-see family home located in a family-friendly neighborhood. All plumbing, electrical, hardwood floor/ceramic floor, ceilings, shingles, and roof structures installations including exterior bricks were replaced in 2018/2019. Quality Built 5-split Family Home with lots of useable spaces and storage in Desired Mature Area. Other Upgrades Include freshly painted property, newly installed Kitchen Cabinets, Counter Tops, Under Cabinet Lighting, Custom Shelving In the Family Room W/Gas F/P, Built-In stainless steel Dishwasher, Microwave, Stove, Fridge, Bathrooms, double level Deck & In-ground Sprinklers. The property has Newer Windows, Air Conditioning & Furnace. The Location is excellent. A stone's throw from multiple YRT bus stops, Newmarket GO train Station, Upper Canada Mall, multiple Banks, and restaurants. Located close to 404 Plaza, 404 Highway, and several elementary and high schools. Sale Includes Stainless Fridge, Stove, Washer, Dryer, Dishwasher, Microwave, All Electrical Fixtures. Sale Includes Stainless Fridge, Stove, Washer, Dryer, Dishwasher, Microwave, All Electrical Fixtures
Property Details
Size
Parking
Build
Heating & Cooling
Utilities
Rooms
Family
12′9″ x 20′12″
Foyer
6′7″ x 13′3″
Kitchen
12′3″ x 12′11″
Living
12′11″ x 24′10″
Prim Bdrm
11′9″ x 19′2″
2nd Br
9′8″ x 10′5″
Ownership Details
Ownership
Taxes
Source
Listing Brokerage
For Sale Nearby
Sold Nearby

- 4
- 3

- 5
- 3

- 2,000 - 2,500 Sq. Ft.
- 4
- 3


- 1,400 - 1,599 Sq. Ft.
- 3
- 2

- 2
- 2

- 1,000 - 1,199 Sq. Ft.
- 2
- 2

- 800 - 899 Sq. Ft.
- 2
- 2
Listing information provided in part by the Toronto Regional Real Estate Board for personal, non-commercial use by viewers of this site and may not be reproduced or redistributed. Copyright © TRREB. All rights reserved.
Information is deemed reliable but is not guaranteed accurate by TRREB®. The information provided herein must only be used by consumers that have a bona fide interest in the purchase, sale, or lease of real estate.








