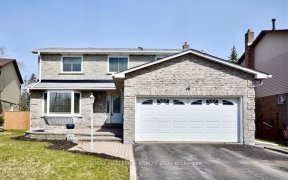


Internet Remarks: QUALITY BUILT 5 LEVEL FAMILY HOME IN DESIRED MATURE AREA SHOWING PRIDE OF OWNERSHIP. MANY RECENT UPGRADES INCLUDING KITCHEN CABINETS, CORIAN COUNTER TOPS, UNDER CABINET LIGHTING, CUSTOM SHELVING IN FAMILY ROOM W/GAS FIREPLACE, BUILT-IN DISHWASHER, MICROWAVE, STOVE, FRIDGE, CROWN MOULDING, CARPET, HARDWOOD, CERAMICS,...
Internet Remarks: QUALITY BUILT 5 LEVEL FAMILY HOME IN DESIRED MATURE AREA SHOWING PRIDE OF OWNERSHIP. MANY RECENT UPGRADES INCLUDING KITCHEN CABINETS, CORIAN COUNTER TOPS, UNDER CABINET LIGHTING, CUSTOM SHELVING IN FAMILY ROOM W/GAS FIREPLACE, BUILT-IN DISHWASHER, MICROWAVE, STOVE, FRIDGE, CROWN MOULDING, CARPET, HARDWOOD, CERAMICS, BATHROOMS, DECK & INGROUND SPRINKLERS. ALSO HAS NEWER WINDOWS, AIR CONDITIONING & FURNACE. 1 SELLER IS REGISTERED REAL ESTATE SALES REP. , AreaSqFt: 2195.84, Finished AreaSqFt: 3196.88, Finished AreaSqM: 297, Property Size: -1/2A, Features: Floors - Ceramic,Floors Hardwood,Floors Laminate,Landscaped,Main Floor Laundry,,
Property Details
Size
Build
Utilities
Rooms
Rec
12′10″ x 34′8″
Family
12′10″ x 20′10″
Laundry
Laundry
Kitchen
12′10″ x 12′10″
Prim Bdrm
13′0″ x 16′3″
Br
9′11″ x 10′10″
Ownership Details
Ownership
Taxes
Source
Listing Brokerage
For Sale Nearby
Sold Nearby

- 2,000 - 2,500 Sq. Ft.
- 5
- 3

- 5
- 3

- 2,000 - 2,500 Sq. Ft.
- 4
- 3


- 1,400 - 1,599 Sq. Ft.
- 3
- 2

- 2
- 2

- 1,000 - 1,199 Sq. Ft.
- 2
- 2

- 800 - 899 Sq. Ft.
- 2
- 2
Listing information provided in part by the Toronto Regional Real Estate Board for personal, non-commercial use by viewers of this site and may not be reproduced or redistributed. Copyright © TRREB. All rights reserved.
Information is deemed reliable but is not guaranteed accurate by TRREB®. The information provided herein must only be used by consumers that have a bona fide interest in the purchase, sale, or lease of real estate.








