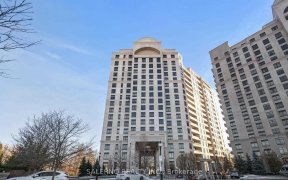
26 - 34 Tania Crescent
Tania Crescent, Maple, Vaughan, ON, L6A 2M8



Welcome To This Beautifully Maintained & Thoughtfully Renovated 3-Bedroom, 3-Bathroom 1600+ Sq Ft Townhome, Ideally Located In The Highly Desirable Maple Neighborhood Of Vaughan. This Home's Functional & Adaptable Layout Seamlessly Accommodates Everything From Hosting Gatherings & Working From Home To Relaxing Or Enjoying Extended Family... Show More
Welcome To This Beautifully Maintained & Thoughtfully Renovated 3-Bedroom, 3-Bathroom 1600+ Sq Ft Townhome, Ideally Located In The Highly Desirable Maple Neighborhood Of Vaughan. This Home's Functional & Adaptable Layout Seamlessly Accommodates Everything From Hosting Gatherings & Working From Home To Relaxing Or Enjoying Extended Family Visits. Lower Level Featuring An Integrated Entertainment Unit W/ Bar & A Stone Patio In The Private Backyard (no rear neighbours) Are Perfect For Entertaining. The Updated Kitchen, Complete With An Extended Pantry & The Hardwood Floors Throughout The Main Level Enhance The Home's Appeal. Luxurious Renovated Primary Bathroom, Custom Wallpaper In The Primary Bedroom & An Extra Storage Room In Basement Further Elevate The Space. Situated In A Family-Friendly Community, This Home Is Surrounded By Top-Rated Schools, Parks, A Community Center & A Library. Walking Distance To Elementary & High Schools & Easy Access To Vaughan Mills Mall (8 Min Drive), The Vaughan Metropolitan Subway (9 Min Drive), Go Station (6 Min Drive), Hospitals (5 Min Drive), Canada's Wonderland (3 Min Drive), Highway 400 (3 Min Drive) A Variety Of Grocery Stores (3 Min Drive), Restaurants (All 7 Min Or Less Drive) & The Sports Village (3 Min Drive)...This Home Offers Both Comfort & Exceptional Convenience For A Growing Family.
Property Details
Size
Parking
Build
Heating & Cooling
Ownership Details
Ownership
Condo Policies
Taxes
Condo Fee
Source
Listing Brokerage
Book A Private Showing
For Sale Nearby
Sold Nearby

- 3
- 3

- 3
- 3

- 1,200 - 1,399 Sq. Ft.
- 3
- 3

- 3
- 3

- 3
- 3

- 1,400 - 1,599 Sq. Ft.
- 3
- 3

- 4
- 4

- 1,500 - 2,000 Sq. Ft.
- 4
- 3
Listing information provided in part by the Toronto Regional Real Estate Board for personal, non-commercial use by viewers of this site and may not be reproduced or redistributed. Copyright © TRREB. All rights reserved.
Information is deemed reliable but is not guaranteed accurate by TRREB®. The information provided herein must only be used by consumers that have a bona fide interest in the purchase, sale, or lease of real estate.







