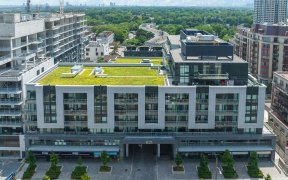
26 - 12 Dervock Crescent
Dervock Crescent, North York, Toronto, ON, M2K 1A7



A Sun-Filled Home With A Bright And Modern Floorplan And Amazing Rooftop Terrace With Firepit. Parking Included! Spacious 2 Bedroom Plan With Exceptional Design And Solid Concrete Construction - Providing Tremendous Safety, Silence And Security. Brand New (Never Lived In) And Completed With Premium Appliances, Custom Kitchen, Hardwood...
A Sun-Filled Home With A Bright And Modern Floorplan And Amazing Rooftop Terrace With Firepit. Parking Included! Spacious 2 Bedroom Plan With Exceptional Design And Solid Concrete Construction - Providing Tremendous Safety, Silence And Security. Brand New (Never Lived In) And Completed With Premium Appliances, Custom Kitchen, Hardwood Throughout, Main Floor Powder Room And 2 Generous Bedrooms Each With Ensuite. Move-In Ready And Moments To Shopping, Transit, Parks And Schools. A Unique Urban Home. All Premium Appliances Included, And Secure Underground Parking. Brand New, Tarion Warranty. 1,378 Square Feet Interior Space, Plus Oversized 450 Square Foot Rooftop Terrace.
Property Details
Size
Parking
Build
Heating & Cooling
Rooms
Living
Living Room
Dining
Dining Room
Kitchen
Kitchen
Powder Rm
Powder Room
Prim Bdrm
Primary Bedroom
2nd Br
Bedroom
Ownership Details
Ownership
Condo Policies
Taxes
Condo Fee
Source
Listing Brokerage
For Sale Nearby
Sold Nearby

- 1,000 - 1,199 Sq. Ft.
- 2
- 3

- 1,200 - 1,399 Sq. Ft.
- 2
- 3

- 1,200 - 1,399 Sq. Ft.
- 2
- 3

- 1,200 - 1,399 Sq. Ft.
- 2
- 3

- 1,000 - 1,199 Sq. Ft.
- 2
- 2

- 1,200 - 1,399 Sq. Ft.
- 2
- 3

- 2
- 2

- 1
- 2
Listing information provided in part by the Toronto Regional Real Estate Board for personal, non-commercial use by viewers of this site and may not be reproduced or redistributed. Copyright © TRREB. All rights reserved.
Information is deemed reliable but is not guaranteed accurate by TRREB®. The information provided herein must only be used by consumers that have a bona fide interest in the purchase, sale, or lease of real estate.







