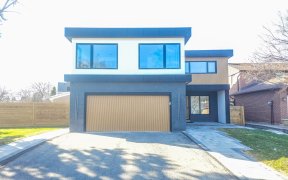
2598 Ambercroft Trail
Ambercroft Trail, Central Erin Mills, Mississauga, ON, L5M 4K3



Welcome To Your Recently Renovated, Beautiful Detached 2 Car Garage Home In Central Erin Mills. Situated On A Quiet Street Perfect For Families. Boasting A Lot Of Natural Light Through Lg Windows And Skylights Throughout The Home. Move In Ready W/ A Gourmet Quartz Counter Kitchen And Large Primary Bathtub. Finished Bsmt With A Bar. Large...
Welcome To Your Recently Renovated, Beautiful Detached 2 Car Garage Home In Central Erin Mills. Situated On A Quiet Street Perfect For Families. Boasting A Lot Of Natural Light Through Lg Windows And Skylights Throughout The Home. Move In Ready W/ A Gourmet Quartz Counter Kitchen And Large Primary Bathtub. Finished Bsmt With A Bar. Large Oasis Backyard And Lot. Spacious Garage Connected To Laundry/Mud Room. Easy Access To The Hwy & Hospital. A Must See! Ss B/I Appl,Washer/Dryer,Custom Window Coverings,Elf. Floorplan&3D Tour Is Attached.Hot Water Tank Rental($29.18).Kitchen ('20), Flooring('20),Floor (20),Washrms('20),Roof('22),Deck('21) Exclusion : 2nd Floor - Toilet Seat.
Property Details
Size
Parking
Rooms
Sitting
11′4″ x 16′4″
Dining
11′4″ x 14′8″
Kitchen
11′9″ x 9′10″
Breakfast
9′0″ x 9′2″
Living
11′9″ x 16′8″
Prim Bdrm
16′6″ x 12′6″
Ownership Details
Ownership
Taxes
Source
Listing Brokerage
For Sale Nearby
Sold Nearby

- 3,000 - 3,500 Sq. Ft.
- 4
- 4

- 4
- 3

- 4
- 3

- 2,500 - 3,000 Sq. Ft.
- 5
- 4

- 4
- 3

- 2486 Sq. Ft.
- 4
- 3

- 4
- 4

- 2,000 - 2,500 Sq. Ft.
- 6
- 4
Listing information provided in part by the Toronto Regional Real Estate Board for personal, non-commercial use by viewers of this site and may not be reproduced or redistributed. Copyright © TRREB. All rights reserved.
Information is deemed reliable but is not guaranteed accurate by TRREB®. The information provided herein must only be used by consumers that have a bona fide interest in the purchase, sale, or lease of real estate.







