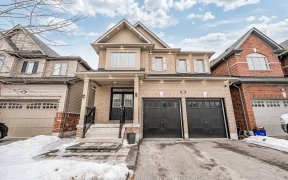


Excellent Location In The City Of Oshawa, Close To All Amenities School, University, Highway, Shopping Parks And Much More. This Fully Renovated Home With Modern Touch Features A Professionally Finished Basement With A Sep Entrance Through Garage With Complete Bathroom,Bedroom And Kitchen. All Brick , Upper 3 Bedrooms With A Extra...
Excellent Location In The City Of Oshawa, Close To All Amenities School, University, Highway, Shopping Parks And Much More. This Fully Renovated Home With Modern Touch Features A Professionally Finished Basement With A Sep Entrance Through Garage With Complete Bathroom,Bedroom And Kitchen. All Brick , Upper 3 Bedrooms With A Extra Family.Recreation Room Which Can Be Converted To A Fourth Bedroom If Needed. Hardwood Flooring, Wrought Iron Rails, Modern Light Fixtures. Double Door Entry With Glass Inserts, Concrete Front Porch Large Foyer 9Ft Ceiling On Main. Equisitly Finished Deck With Modern Glass Railings And Composite Floor. Spacious Backyard With New Well Built Garden Shed. Extended Driveway With Concrete Walkway And Convenient Landing In Garage Which Provides A Useful Entry To Home. All Existing: Stainless Steel Appliances; 1 Fridge, Stove, Dishwasher, Clothes Washer And Dryer On Upper Floor As Well As Existing In Basement Apt. Gazebo In Backyard Can Be Purchased. Window Coverings.
Property Details
Size
Parking
Rooms
Living
11′5″ x 22′11″
Foyer
10′9″ x 13′9″
Kitchen
9′11″ x 16′4″
Family
11′11″ x 19′4″
Prim Bdrm
11′11″ x 15′8″
2nd Br
9′6″ x 10′11″
Ownership Details
Ownership
Taxes
Source
Listing Brokerage
For Sale Nearby
Sold Nearby

- 4
- 3

- 4
- 3

- 5
- 3

- 4
- 4

- 5
- 4

- 2,500 - 3,000 Sq. Ft.
- 4
- 5

- 6
- 4

- 4
- 3
Listing information provided in part by the Toronto Regional Real Estate Board for personal, non-commercial use by viewers of this site and may not be reproduced or redistributed. Copyright © TRREB. All rights reserved.
Information is deemed reliable but is not guaranteed accurate by TRREB®. The information provided herein must only be used by consumers that have a bona fide interest in the purchase, sale, or lease of real estate.








