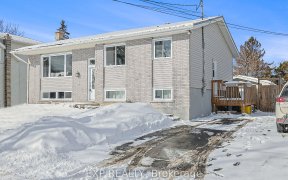


Welcome to this bright and cheery design that is only 1 year old. The open concept main floor offers lots of space and features a gas fireplace with ceramic surround, hardwood flooring, lovely neutral cabinetry and granite countertops. The patio door opens up to a backyard that is not your usual townhouse backyard as it is double the...
Welcome to this bright and cheery design that is only 1 year old. The open concept main floor offers lots of space and features a gas fireplace with ceramic surround, hardwood flooring, lovely neutral cabinetry and granite countertops. The patio door opens up to a backyard that is not your usual townhouse backyard as it is double the regular depth and the rear neighbours are set way back to give that park feeling! The 2nd floor has three well-sized bedrooms each of which has a walk-in closet. The floor has a 4-piece main bath, ensuite and laundry.
Property Details
Size
Parking
Lot
Build
Heating & Cooling
Utilities
Rooms
Living/Dining
15′3″ x 19′3″
Kitchen
11′6″ x 12′0″
Foyer
5′3″ x 6′0″
Partial Bath
Bathroom
Primary Bedrm
11′4″ x 14′5″
Ensuite 3-Piece
7′6″ x 7′11″
Ownership Details
Ownership
Taxes
Source
Listing Brokerage
For Sale Nearby
Sold Nearby

- 3
- 3

- 3
- 3

- 3
- 3

- 4
- 3

- 4
- 2

- 2000 Sq. Ft.
- 4
- 3

- 3
- 3

- 3
- 3
Listing information provided in part by the Ottawa Real Estate Board for personal, non-commercial use by viewers of this site and may not be reproduced or redistributed. Copyright © OREB. All rights reserved.
Information is deemed reliable but is not guaranteed accurate by OREB®. The information provided herein must only be used by consumers that have a bona fide interest in the purchase, sale, or lease of real estate.








