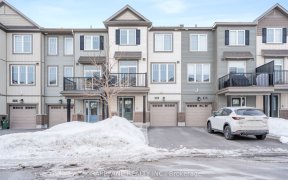


The enchanting front landscaping welcomes you into this gorgeous stylish Minto Hyde 2017 home. Inside, you'll discover a modern haven featuring gleaming quartz countertops and high-end stainless steel appliances. The eating area includes tile flooring & accesses the rear deck through patio doors. The living & dining room showcases an open...
The enchanting front landscaping welcomes you into this gorgeous stylish Minto Hyde 2017 home. Inside, you'll discover a modern haven featuring gleaming quartz countertops and high-end stainless steel appliances. The eating area includes tile flooring & accesses the rear deck through patio doors. The living & dining room showcases an open concept with hardwood flooring and overlooks a pvc fenced backyard and shed. Upper level highlights a bright, open hallway, 3 beds, a 4pc bath & laundry room. Bedrooms all featuring bright windows. Master includes a large walk-in & 4pc ensuite. Home features a walkout basement with a separate entrance that can be easily finished into a In-law-suit that can generate additional income. As an added bonus, this remarkable property is nestled alongside a tranquil walking pathway, just steps away from your front door, offering both convenience and added privacy.
Property Details
Size
Parking
Lot
Build
Heating & Cooling
Utilities
Rooms
Living Rm
13′1″ x 12′6″
Dining Rm
9′2″ x 12′5″
Kitchen
14′6″ x 10′0″
Bath 2-Piece
5′1″ x 5′1″
Foyer
4′6″ x 10′0″
Mud Rm
4′9″ x 4′11″
Ownership Details
Ownership
Taxes
Source
Listing Brokerage
For Sale Nearby
Sold Nearby

- 3
- 4

- 4
- 4

- 4
- 4

- 4
- 4

- 5
- 4

- 6
- 5

- 3
- 4

- 5
- 5
Listing information provided in part by the Ottawa Real Estate Board for personal, non-commercial use by viewers of this site and may not be reproduced or redistributed. Copyright © OREB. All rights reserved.
Information is deemed reliable but is not guaranteed accurate by OREB®. The information provided herein must only be used by consumers that have a bona fide interest in the purchase, sale, or lease of real estate.








