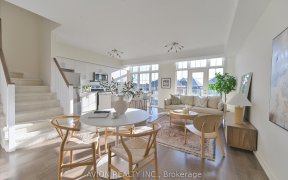
258 - 6 Whitaker Wy
Whitaker Wy, Stouffville, Whitchurch-Stouffville, ON, L4A 4T4



PRICE TO SALE, Spectacular Upgraded Stacked Townhome In The Highly Desired Community OfCardinal Point In Stouffville. The Carlisle Model corner suite offer 894 Sf of modernliving space, Energy Efficient, 2Br, 2 Wr (Full), 9Ft Ceilings, Upgraded LaminateFlooring, S/S Appliances, Caesarstone Kitchen Counters, Master Bdrm W/Lrg Windows,...
PRICE TO SALE, Spectacular Upgraded Stacked Townhome In The Highly Desired Community OfCardinal Point In Stouffville. The Carlisle Model corner suite offer 894 Sf of modernliving space, Energy Efficient, 2Br, 2 Wr (Full), 9Ft Ceilings, Upgraded LaminateFlooring, S/S Appliances, Caesarstone Kitchen Counters, Master Bdrm W/Lrg Windows, W/ICloset & 3Pc Ensuite. 2nd Lrg Bdrm W/Add 4Pc Bath, Lrg Balcony & Ensuite Laundry. LocatedMins Away From Parks, Trails, Great Schools, Close To Go Train & Easy Access To 404, 401 &407. A Must See, won't last !! Easy showing with lockbox. Offer Anytime w/24hour Irrevocable. Buyer and Agent to Verifyall measurements and Taxes. Pls Attached School B and 801
Property Details
Size
Parking
Condo
Build
Heating & Cooling
Rooms
Living
59′0″ x 36′1″
Dining
59′0″ x 36′1″
Kitchen
28′10″ x 27′6″
Prim Bdrm
39′4″ x 32′9″
2nd Br
39′4″ x 26′6″
Ownership Details
Ownership
Condo Policies
Taxes
Condo Fee
Source
Listing Brokerage
For Sale Nearby
Sold Nearby

- 1,200 - 1,399 Sq. Ft.
- 2
- 2

- 1,200 - 1,399 Sq. Ft.
- 2
- 2

- 2
- 2

- 1,200 - 1,399 Sq. Ft.
- 2
- 2

- 2
- 2

- 1,200 - 1,399 Sq. Ft.
- 2
- 2

- 2
- 2

- 1,200 - 1,399 Sq. Ft.
- 2
- 2
Listing information provided in part by the Toronto Regional Real Estate Board for personal, non-commercial use by viewers of this site and may not be reproduced or redistributed. Copyright © TRREB. All rights reserved.
Information is deemed reliable but is not guaranteed accurate by TRREB®. The information provided herein must only be used by consumers that have a bona fide interest in the purchase, sale, or lease of real estate.







