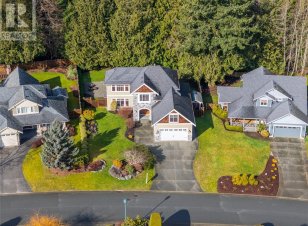
2576 Kinnoull Crescent
Kinnoull Crescent, Cowichan Valley A, BC, V0R 2P1



This exceptional home in Mill Springs is a true masterpiece, showcasing exquisite craftsmanship and luxurious details throughout. From the grand entry archway and heated limestone flooring to the solid walnut double front doors, every element has been thoughtfully designed. The chef’s kitchen boasts granite countertops, while the inviting... Show More
This exceptional home in Mill Springs is a true masterpiece, showcasing exquisite craftsmanship and luxurious details throughout. From the grand entry archway and heated limestone flooring to the solid walnut double front doors, every element has been thoughtfully designed. The chef’s kitchen boasts granite countertops, while the inviting hot tub area features a stamped concrete pad and elegant stonework. The primary suite is a private retreat, highlighted by a striking custom-built stone wall, a spa-like en suite with black granite tile, a jetted tub, and a double-sided fireplace. The great room exudes warmth and sophistication, with rich hardwood floors, a stunning granite-faced fireplace with a mantel, and built-in bookshelves. A spacious family room, an oversized double garage, premium hardware and fixtures, and beautifully crafted wood crown moldings add to the home’s refined character. Outside, the meticulously landscaped grounds include a filtered pond, built in irrigation, garden lighting, and a stone patio. Backing onto a permanent greenspace, the property offers private access to scenic trails and a peaceful creek. This extraordinary residence must be seen to be fully appreciated—an unparalleled blend of elegance and distinction. Located in the best community north of the Malahat, you’ll love living here with all that it has to offer, including amenities, the ocean, and walking trails everywhere. (id:54626)
Additional Media
View Additional Media
Property Details
Size
Parking
Build
Heating & Cooling
Rooms
Recreation room
22′0″ x 15′0″
Primary Bedroom
18′0″ x 17′0″
Ensuite
Ensuite
Bedroom
11′0″ x 10′0″
Bedroom
12′0″ x 12′0″
Bathroom
Bathroom
Ownership Details
Ownership
Book A Private Showing
For Sale Nearby
The trademarks REALTOR®, REALTORS®, and the REALTOR® logo are controlled by The Canadian Real Estate Association (CREA) and identify real estate professionals who are members of CREA. The trademarks MLS®, Multiple Listing Service® and the associated logos are owned by CREA and identify the quality of services provided by real estate professionals who are members of CREA.








